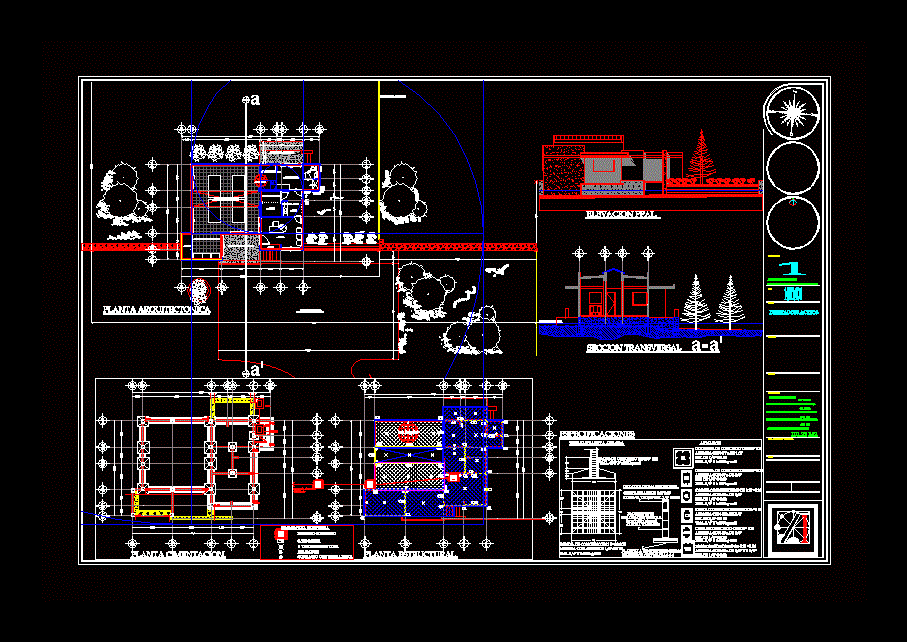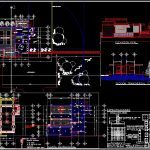
Dairy Plant Diverter DWG Section for AutoCAD
Plant plotted with the golden section
Drawing labels, details, and other text information extracted from the CAD file (Translated from Spanish):
production area, milk discharge, chemical physical laboratory, septic, access corrtina, milk resection, hygienic filter, storage, storage and delivery of cheese, cto. cold, product delivery platform, asepcia, office, personal hygiene filter, parking, structural plant., milk reception, boundary of the stable, access to stable, foundation plant, architectural plant, drawing, project, location, owner, design architectural and structural, dairy derivatives, surface of land, general data., without data, surface of construction roofed ground floor, total surface of construction, number of plane, dimensions in meters, architectural and technical structural plan, key, surface of roofed construction primrer level, construction surface covered second level, elevation ppal., file, first aid kit. aid, cross section, specifications, sand mortar, glued with mixture, masonry detail, insulated shoe detail, variable height, armed, bap., strainer, sink, wc., reticular slab, s. center in slab, c. charging, electrical registration, electrical symbology, contact with physical earth, damper
Raw text data extracted from CAD file:
| Language | Spanish |
| Drawing Type | Section |
| Category | Industrial |
| Additional Screenshots |
 |
| File Type | dwg |
| Materials | Masonry, Other |
| Measurement Units | Metric |
| Footprint Area | |
| Building Features | Garden / Park, Parking |
| Tags | autocad, diverter, DWG, factory, industrial building, plant, section |

