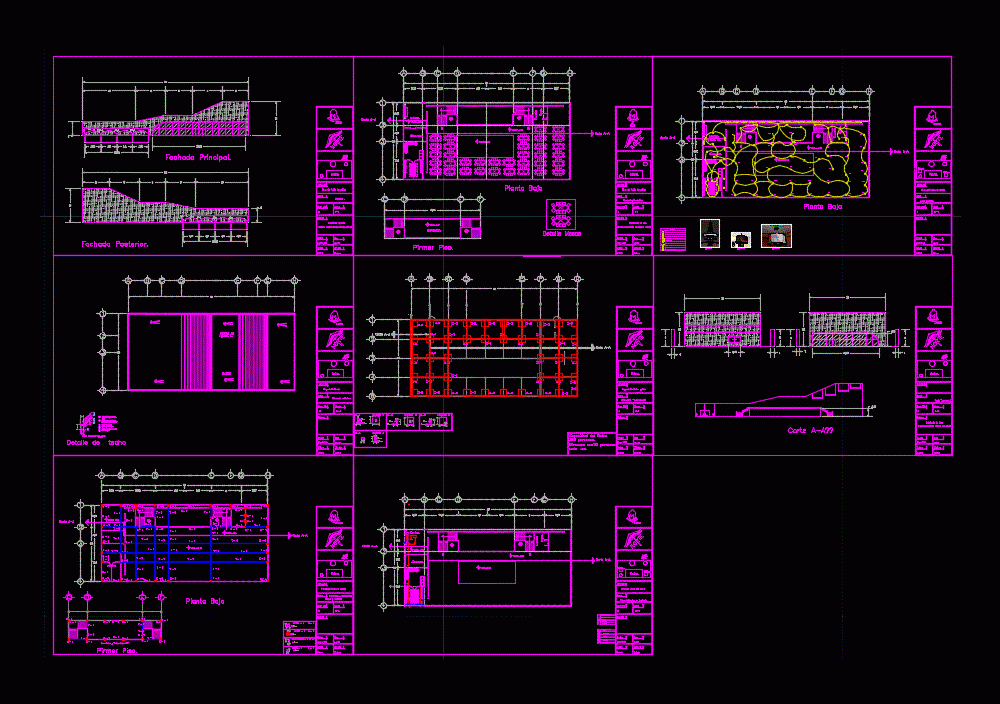
Dance Room DWG Block for AutoCAD
DESCRIBED ALL SPECIALTY OF THIS KIND OF RECREATION CENTER
Drawing labels, details, and other text information extracted from the CAD file (Translated from Spanish):
room, delca arquitectura., project living the crickets, main facade., north, project :, plan :, elaborate :, student of arq., date :, esc :, dimensions :, levels :, meters, key :, salon. , façade., back facade., ground floor, floor pirmer., stage., detail tables, project living room, floor plan., anchor sheet arcotecho channel, elevation, anchor channel and drain for roof arcotecho anchored to trabe of concrete according to the installer, light hollow block., roof detail, capacity of the hall, each one, structural – foundations, cut aa, beams and castles., structural-closings, guard, clothes., warehouse., kitchen. , tp, tm, hydraulic – sanitary plan, cistern, sewage, drinking water., simbology and nomenclature, hot water pipe, check valve, cold water pipe, pipe per floor., pipe per wall., bap, stormwater runoff, sewer pipe, bell reduction, symbology and nomenclature, electrical plan., rush a, check valve, exterior flying buttress, inner buttress, incandescent lamp, staircase switch, simple damper, simple contact, symbology, load center., meter., hanging lamp several types, lowering, water. l., cross section., zuarth, zuarth martinez felipe de jesus, architectural plant.
Raw text data extracted from CAD file:
| Language | Spanish |
| Drawing Type | Block |
| Category | Retail |
| Additional Screenshots | |
| File Type | dwg |
| Materials | Concrete, Other |
| Measurement Units | Metric |
| Footprint Area | |
| Building Features | |
| Tags | agency, autocad, block, boutique, center, dance, DWG, kind, Kiosk, Pharmacy, recreation, room, Shop |
