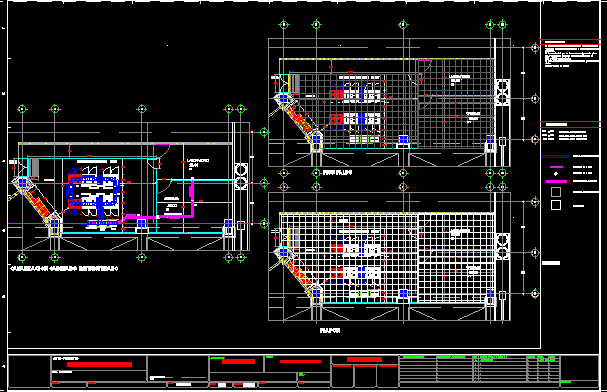
Data Center DWG Block for AutoCAD
Example of building a data center
Drawing labels, details, and other text information extracted from the CAD file (Translated from Spanish):
hmi, hei, hao, hst, caper, hhs, hfs, bbf, pds, hgn, yang, pma, ecm, grain direction, htu, htn, htv, hfv, hip, sup. mid, mfs, tiles-f, tiles-b, smooth-f, smooth-b, bell, projects, s.a. of cv, development and construction, financial center, international studies, professors, incubator, bronx-panel, private, see detail, laminate, core, copper, mirror, fiber optics, important note:, written decopsa for its construction, otherwise decopsa, is released from, the modification of any element indicated in this plan must have the authorization, this plan contains information obtained from the calculations and designs made by decopsa, approved for construction, date, rights reserved. it is prohibited, without the express authorization of management, the total, or partial transmission to third parties of this information, both by physical and electronic means, as well as its use other than the one contracted., plan:, area:, date:, project: , plane key :, itesm-ccm, arq. yole de la peña, ing. carlos avila, ing. francisco castorena, dir. of projects, dir. of construction, project leader, authorization, property:, location:, elaborated :, revised :, scale:, itesm-mzn-datacenter, architectural plant, mezzanine. library, mezzanine library, modifications, no., reference plans, date, approved, drawing, location, general notes, the contractor shall corroborate the measurements on site, the furnishing project shall be coordinated with, all axes are referenced to centers of columns, existing., the level bank that was taken as the origin is the plate, levels, the emprsa herman miller sa of c.v., annotations :, meters, ing. Fabiola Dominguez Davalos, Ing. jair e. zamudio garza, indicates reference of sheet, indicates reference of detail, cut by facade, indicates reference of, indicates level in heights of cuts and elevations, change of finish in ceiling, change of finish in floor, elevation or section, indicates type of door , indicates type of window, ab, va, indicates level of finished floor, symbology, npt, indicates level of high bed of slab, nlal, levels and levels in meters., project, of monterrey, technological, data center, design room, booth, offices, data center, laboratory, ups, pdu, servers, inrow air, false floor, ceiling, corridor, under false floor, by apparent cabinets, structured cabling, ante-project:, blueprint, data center voice – data, sketch, before project, structured wiring, mtm, false ceiling
Raw text data extracted from CAD file:
| Language | Spanish |
| Drawing Type | Block |
| Category | Mechanical, Electrical & Plumbing (MEP) |
| Additional Screenshots |
 |
| File Type | dwg |
| Materials | Other |
| Measurement Units | Metric |
| Footprint Area | |
| Building Features | |
| Tags | autocad, block, building, center, data, DWG, einrichtungen, facilities, gas, gesundheit, l'approvisionnement en eau, la sant, le gaz, machine room, maquinas, maschinenrauminstallations, provision, wasser bestimmung, water |

