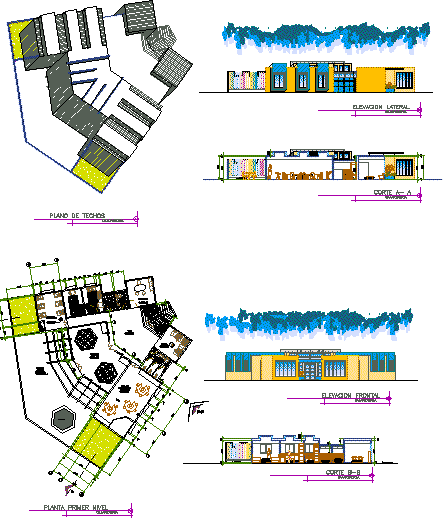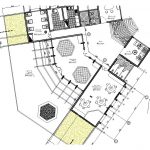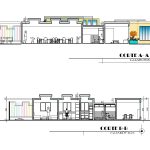ADVERTISEMENT

ADVERTISEMENT
Day Care, Nursery, Early Stimulation Center 2D DWG Plan for AutoCAD
Plan, elevation and sectional view of day care center. The floor plan has following areas – early stimulation class, children rest room,waiting room,hall,playroom,rest area, toilet area,, kitchen,area of external games.The total foot print area of the plan is approximately 400 sq meters.
| Language | Spanish |
| Drawing Type | Plan |
| Category | Hospital & Health Centres |
| Additional Screenshots |
  |
| File Type | dwg |
| Materials | Aluminum, Concrete, Glass, Masonry, Moulding, Plastic, Steel, Wood, Other |
| Measurement Units | Metric |
| Footprint Area | 250 - 499 m² (2691.0 - 5371.2 ft²) |
| Building Features | |
| Tags | autocad, block, DWG, nursery |
ADVERTISEMENT
