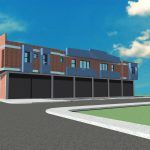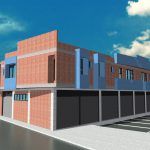
Department Stores – Cagua – Venezuela DWG Section for AutoCAD
Department Stores – Cagua – Venezuela – Plants – Sections – Elevations
Drawing labels, details, and other text information extracted from the CAD file (Translated from Spanish):
biblio cad, a r q u i t e c t o, owner, firm, ing. samir azrak, project, cagua, edo. aragua, content, ground floor, commercial premises, file, scale, date, structure, in. electrical, series, oper. cad, architecture, nelson bustamante f., architect, arch. nelson bustamante f., in. sanitary, local, multifamily, housing, ventilation duct, forced, sidewalk, flat, buildings, ca, nelson bustamante, parking, high floor, apartments, room, main, vestier, living room, laundry, kitchen, callepaez, calleayacucho, location, location, garbage, hydropneumatics, room, electrical cabinets, hallway, main facade street ayacucho, facade, facades, floor roof, rear facade, rear, street side facade paez, auction, longitudinal cut aa, bb cut, cut aa, cut transverse bb, skylight, roof plant
Raw text data extracted from CAD file:
| Language | Spanish |
| Drawing Type | Section |
| Category | Retail |
| Additional Screenshots |
   |
| File Type | dwg |
| Materials | Other |
| Measurement Units | Metric |
| Footprint Area | |
| Building Features | Garden / Park, Parking |
| Tags | autocad, commercial, department, DWG, elevations, mall, market, plants, section, sections, shopping, Stores, supermarket, trade, Venezuela |
