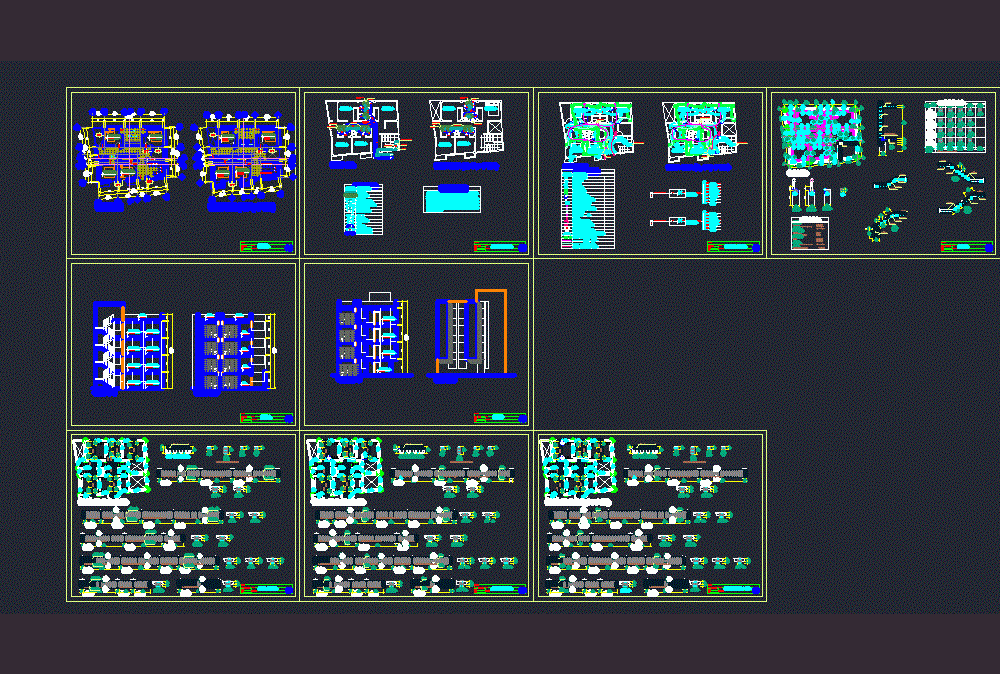
Departments 4 Levels DWG Full Project for AutoCAD
PALOMARES PROJECT DESIGN OF INDIVIDUAL APARTMENTS (bedroom and bathroom private) CONTAINS 4 :LEVELS – FIRST FLOOR – FLOOR TYPICAL 2; 3; 4 – CUTTING A, B, C – LIFT (with shadows) – sanitary equipment – Electrical – LIGHTWEIGHT FIRST FLOOR – SECOND FLOOR ALIGERADO – ALIGERADO 3 AND 4 FLAT
Drawing labels, details, and other text information extracted from the CAD file (Translated from Spanish):
first, section, section aa, second, third, section bb, section cc, detail typical of lightened, type, level, floor, section, abutment, column table, ceiling lightened first floor, ceiling lightened second floor, foundation, concrete, reinforcement, coating, columns, lightened slabs, mooring beams and screeds, overloads, ceilings, roof, staircase, masonry, solid clay brick t ttt, terrain, assumed admissible resistance, specifications, third, fourth, fifth, apply two hands of, emulsion asfaltica or sika, sab, scd, sef, sgh, ups and downs switching, scabcd, hall, property :, scale :, date :, drawing :, rev .: flat :, professional :, lamina: , first floor, lift, sanitary facilities, electrical installations, lightened first floor, lightened second floor, typical plant, cold water, hot water, drain, threaded log, gate valve, check valve, universal union, sanitary, tee, meter of water, register box, light center, spoth lig t, bracket, pass box, receptacle, simple switch, switching switch, bipolar switch, telephone outlet, telephone pass box, tv outlet, tv pass box, bell, distribution board, energy meter, well grounding, bell arrives, bell goes up, the pipes for drainage will have a minimum slope of, unless, indications, all the pipes that are in direct contact with the -, ground, should be protected with a concrete die, the ventilation pipes will end in a hat and – with respect to the quality, constructive aspects, method, use logotype and characteristics of the materials shall comply with the national regulations of constructions in -, applicable parts, legend, symbol, description, arrives and descends, bell pushbutton, recessed pipe in ceiling or wall, embedded pipe in floor, recessed telephone line, recessed tv pipe, recessed bell pipe, electric pump, lid, float , arrives desague, arrives at. c. from th, it arrives at. F. of t.e., lighting, reservation
Raw text data extracted from CAD file:
| Language | Spanish |
| Drawing Type | Full Project |
| Category | Condominium |
| Additional Screenshots |
 |
| File Type | dwg |
| Materials | Concrete, Masonry, Other |
| Measurement Units | Metric |
| Footprint Area | |
| Building Features | |
| Tags | apartment, apartments, autocad, bathroom, bedroom, building, condo, department, departments, Design, DWG, eigenverantwortung, Family, floor, full, group home, grup, individual, levels, mehrfamilien, multi, multifamily housing, ownership, partnerschaft, partnership, private, Project |
