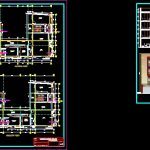
Departments DWG Block for AutoCAD
4 storey apartment house
Drawing labels, details, and other text information extracted from the CAD file (Translated from Spanish):
alfonso de red, living room, garage, bathroom, full, ss.hh., patio, bedroom, laundry, hall, multifamily housing, mr. luighi roses mora, first level, cuts and elevations, cut b – b, cut back elevation, main elevation, cut a – a, second, third level, roof, semi – basement, project, location plan, parameters, permeated uses, net density, building coefficient, free area, maximum height, minimum frontal withdrawal, parking, normative table, master plan rnc, nm, lamina :, signature :, property :, professional :, project :, plane :, scale :, area of the land, total, partial, location and location, indicated, date :, dept. and province, location, location, urbanization, district, lot, arequipa, arq. antonio rojas torres, cayma, residential bello monte, luighi rosas mora, zoning, street, urbanization the portals, ma, mb, mc, semi-basement, free area, built area, residence, commercial and special uses, residence, closet, first floor, third floor, second floor, fourth floor, hall, address, kitchen, dining room, hall, corridor, b – b, frontal elevation, lateral elevation, study, deposit, balcony, location:, scale:, date:, project :, owner :, drawing:, drawing:, distribution
Raw text data extracted from CAD file:
| Language | Spanish |
| Drawing Type | Block |
| Category | Condominium |
| Additional Screenshots |
 |
| File Type | dwg |
| Materials | Other |
| Measurement Units | Metric |
| Footprint Area | |
| Building Features | Garden / Park, Deck / Patio, Garage, Parking |
| Tags | apartment, apartment building, autocad, block, building, condo, condominium, departments, DWG, eigenverantwortung, Family, group home, grup, house, mehrfamilien, multi, multifamily housing, ownership, partnerschaft, partnership, storey |
