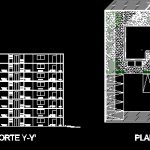ADVERTISEMENT

ADVERTISEMENT
Departments DWG Plan for AutoCAD
Floor plan includes cutting 9 levels; facade, whole plant 1110 m2
Drawing labels, details, and other text information extracted from the CAD file (Translated from Spanish):
npt, kind, cut, plant assembly, main facade, bedroom, balcony, dinning room, living room, dinning room, kitchen, p.service, kitchen, p.service, general hall, dinning room, bath, dinning room, general hall, intimate area lobby, dinning room, bath, dinning room, general hall, intimate area lobby, dinning room, bath, dinning room, general hall, intimate area lobby, dinning room, bath, dinning room, general hall, intimate area lobby, dinning room, bath, dinning room, general hall, intimate area lobby, dinning room, bath, dinning room, general hall, intimate area lobby, dinning room, bath, dinning room, general hall, intimate area lobby
Raw text data extracted from CAD file:
| Language | Spanish |
| Drawing Type | Plan |
| Category | Condominium |
| Additional Screenshots |
 |
| File Type | dwg |
| Materials | |
| Measurement Units | |
| Footprint Area | |
| Building Features | |
| Tags | apartment, autocad, building, condo, courts, cutting, departments, DWG, eigenverantwortung, facade, Family, floor, front, group home, grup, includes, levels, mehrfamilien, multi, multifamily housing, ownership, partnerschaft, partnership, plan, plant |
ADVERTISEMENT
