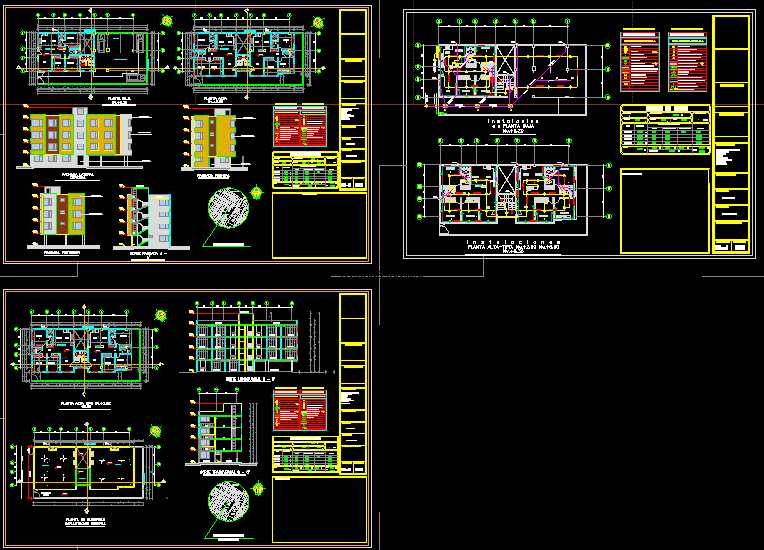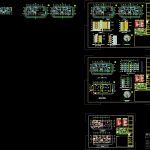
Departments Multifamily DWG Block for AutoCAD
7 individual departments and covered parquadero
Drawing labels, details, and other text information extracted from the CAD file (Translated from Spanish):
north, dgn, continuous foundation, n variable, cyclopean concrete, slab, cut type, columns, tank toilet, trestle, sheet metal – steel beam, ambulance, calef., – thermostat or water heater, – column of drinking water, – key through, – check valve, – drinking water meter, – combined drainage network, – floor drain, – sanitary sewer point, – revision box, symbolism, – cold or hot water outlet, – potable water supply , – electric entry phone, – television – tv outlet, – telephone outlet – tf., – double outlet, – switch, – fluorescent luminaire, – single switch, – luminaire, – distribution board, – light meter, installations electrical, zoning:, area of land:, cos-pb, cos-op, cus, net density:, areadecomputable:, stands, hall horiz.-balcon, parking, level:, gross area:, util area:, total: , computable, total area no, table of areas, water and sanitary installations, installation. electrical, plumbing installations, designer:, location:, contains:, date:, owner :, – architectural plants -facilities -facades -cuts -implantation -zone of areas -location. -simbology., sheet:, format:, observation:, drawing:, space for stamps:, hamilton ibujés, kitchen, dining room, hall, private property, parking, walking and maneuvering area, nnt, p.terraz., tapagr., accessible terrace, inaccessible terrace, public sidewalk, axis of track, vehicular and pedestrian entrance, bedroom, accessible terrace, inaccessible terrace, potable water supply, to the sewerage network, e. electrical, park of the plane, communal house, wholesale market, park, ulpiano perez quiñonez, ramon alarcon, urb. simon, bolivar, angel meneses, juan hernandez, urb. sn., Miguel de Ibarra, Av. jaime roldos a., infantil, avenue cristóbal de troya, calle angel meneses, drawing: hamilton ibujés, linetype
Raw text data extracted from CAD file:
| Language | Spanish |
| Drawing Type | Block |
| Category | Condominium |
| Additional Screenshots |
 |
| File Type | dwg |
| Materials | Concrete, Steel, Other |
| Measurement Units | Metric |
| Footprint Area | |
| Building Features | Garden / Park, Parking |
| Tags | apartment, autocad, block, building, condo, courts, covered, departments, DWG, ecuador, eigenverantwortung, facades, Family, floors, group home, grup, individual, mehrfamilien, multi, multifamily, multifamily housing, ownership, partnerschaft, partnership |
