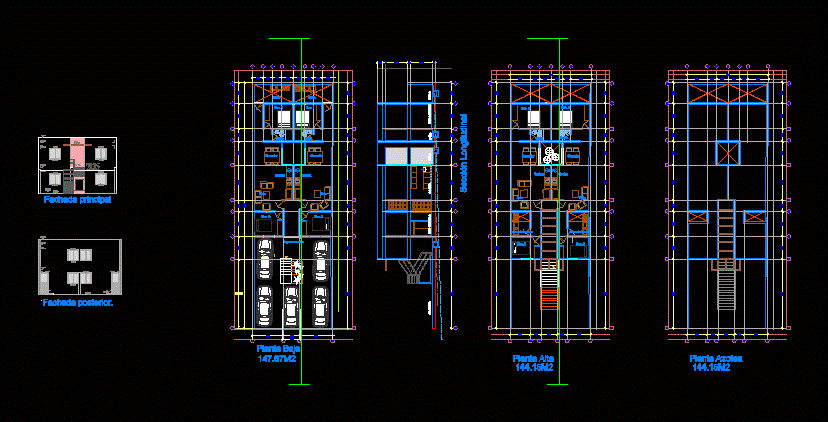
Departments Project DWG Full Project for AutoCAD
PROJECT 4 DEPARTMENTS; 2 ground floor and 2 upstairs
Drawing labels, details, and other text information extracted from the CAD file (Translated from Spanish):
waiting room, hydraulic ground floor, hydraulic plant, hydraulic plant roof, medical offices, architecture workshop, surface box, construction area, land surface, graphic scale, ground floor, top floor, area, load table according to calculation structural, – ground floor, second level, third level, roof, foundation and drainage – foundation details and absorption well. – main and rear elevations. -Cross and longitudinal section -crocheting location., contains, date, expert, owner, location, permitting plan, single sheet, sketch of location, aurora, child worker, tepeyac, santa rita, Juan Diego, common revenue, room, dining room, kitchen, bathroom, patio, laundry area, roof plant, upstairs, downstairs, kitchen, cube, bathroom, patio, garage, longitudinal section, garage, celosia, main facade, rear facade.
Raw text data extracted from CAD file:
| Language | Spanish |
| Drawing Type | Full Project |
| Category | Condominium |
| Additional Screenshots | |
| File Type | dwg |
| Materials | Other |
| Measurement Units | Metric |
| Footprint Area | |
| Building Features | Deck / Patio, Garage |
| Tags | apartment, autocad, building, condo, departments, DWG, eigenverantwortung, Family, floor, full, ground, group home, grup, mehrfamilien, multi, multifamily housing, ownership, partnerschaft, partnership, Project, upstairs |
