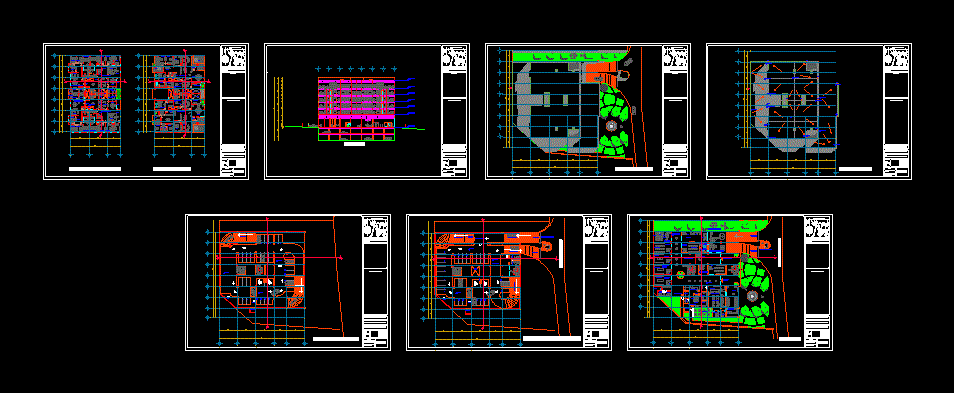
Departments Tower DWG Block for AutoCAD
Contains only the architectural design of a high rise apartment with a commercial area on the ground floor; parking in basement and semi basement; plus 2 pent hause .
Drawing labels, details, and other text information extracted from the CAD file (Translated from Spanish):
crushed, frequency of tests reduced level, reduced level, reduced, concrete, resistance, docility, dosage, arid, type of cement, reinforcement, steel control, vibrated compaction, plastic consistency, cement, additives, resist control, of the concrete, different kneaded, number of test pieces in, class, isolated, section, medianeria, plant, corner, distance between, forged edge cm., top, armor, zr, box of straps, stirrups, bottom, reinforced concrete flat beam., prestressed half-joist., negative of the joist., vault., detail of sectioned floor slab., beam removed from h. armed., armed semi-girder., intermediate forged, constructive schemes, foundation, last forged, characteristics and specifications, of the concrete., maximum size mm, crushed, cement kg, gravel kg, sand kg, water l., plastic, vibrated, normal , normal level, docility, consistency, compaction, seat cone of abrams cm., type of steel, characteristic resistance, level, class of test pieces, age of rupture, frequency of tests, n of test tubes in different sizes, kneaded inks , control, resistance, control, number of specimens in dis-, maximum size mm, number, coefficients, length of anchoring, execution, steel, designation, all the work, rest of work, location, walls, normal, —–, anchor length lb, pillar reinforcement, anchor lengths, bending moments indicated on the plane, note:, beams tie, edge bead, planter formation detail, plaster cast and painted, white lacquered aluminum carpentry, reinforced concrete lintel, enfosca painted and painted, plaster, porexpan plate, shutter box with insulation, curved ceramic tile, lintel detail with shutter, lintel detail without shutter, blind guide, registration cover, angular support, forged, drip, detail formation eave, hoop, detail meeting, terrace with door, gripping mortar, stoneware skirting, facade section scheme, ceramic tile flooring, aluminum carpentry, silicone sealing, white lacquered, face brick, lightweight concrete for training , anti-slip, flashing, slope, camera, white lacquered, aluminum carpentry, gargoyle, planter, facade section, mortar, asfaltica sheet, joaquin monfort salvador, townhouses in canet, carrer sant pere, scale, – valencia -, situation , date, plan, promoter, project execution, vicente corell farinós, arquitecto, eduardo e. meri llovet, waterproofing paint, curved ceramic tile, an-nn, specialty, …, architectural plant, xxx, mgl, npt, only as information, for construction, do not use this plan, di, vav, rr, di, re, cut aa, see plane, cut bb, cut dd, cut cc, re, diffuser for injection, grid for return, grid for extraction, indicates capacity in pcm, indicates dimension, indicates accessory, nomenclature, indicates grid for extraction or return , indicates valve of variable volume, rp, fan for extraction, see, water condenser, ca, valve of variable volume, vav, grid for passage, extraction grid, cubic feet per minute, pcm, indicates diffuser for injection, indicates grid for step, symbology, indicates lighting, date :, dimensions :, plane :, drawing :, plane number :, checked :, arq. rodolfo tellez giron, meters, e s p e c i f i c a c i o n s, graphic scale, a r c u i t e c t u r a, signature:, project: ortiz osorio azaed alejandro, a r t e y e s t r u c t u r a, num. account :, scale :, parking, mixed-use tower, north, north of the terrain :, l or c a l i z a c i, n, autonomous, unit of, taxi driver, av. of the pirules, golden alamo, university, state, hidalgo, land, basement parking, mounts charges, basement, sandpit, up, down, side exit to tulancingo, parking – basement, access to basement, access to basement, vacuum, toilets men, women’s toilets, basement, transition ramp, slab projection, commercial area, departments, courts, ground floor, lounge-bar, women’s sanitary, men’s sanitary, men’s fashion, access to shopping area, box, bar drinks, washing dishes, pastry, preparation, cooking, delivery of dishes, freezing, refrigeration, warehouse, hoster, fashion for women, jewelry, bookstore, administrator, counter, pharmacy, bookshelf, display area, shelves, coffee maker, glass cleaner, gym, reception, spinning, dumbbells, super groceries, elevators, quartermaster area, residents access, waiting room, sanitary, men’s, women’s, dressing rooms, showers, restaurant, admin ation, children’s play area, emergency exit, non-smoking area, smoking area, discs, multifunctional room, dining room, kitchen, breakfast room, cupboard, stay, master bedroom, laundry area, drying area, vestibule
Raw text data extracted from CAD file:
| Language | Spanish |
| Drawing Type | Block |
| Category | Condominium |
| Additional Screenshots |
 |
| File Type | dwg |
| Materials | Aluminum, Concrete, Glass, Plastic, Steel, Other |
| Measurement Units | Imperial |
| Footprint Area | |
| Building Features | Garden / Park, Elevator, Parking |
| Tags | apartment, architectural, area, autocad, block, building, commercial, condo, departments, Design, DWG, eigenverantwortung, Family, floor, ground, group home, grup, high, mehrfamilien, multi, multifamily housing, ownership, partnerschaft, partnership, rise, tower |
