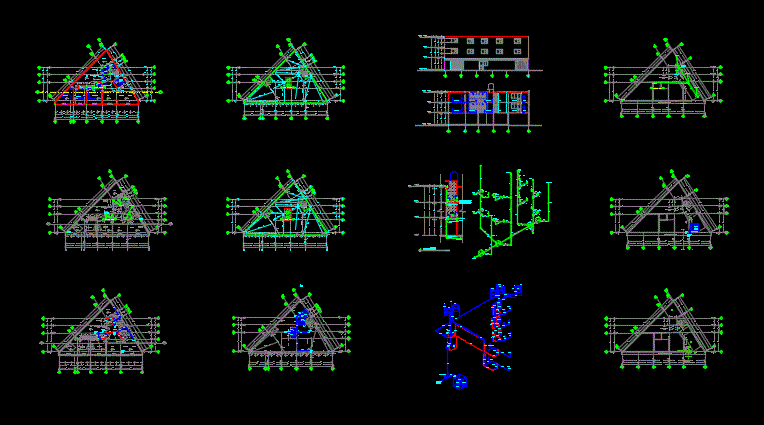ADVERTISEMENT

ADVERTISEMENT
Departments Triangular Plant DWG Block for AutoCAD
Building 3 levels; Six departments of social interest in a triangular field; architectural; Hydraulic; sanitary and electrical.
Drawing labels, details, and other text information extracted from the CAD file (Translated from Spanish):
iii, empty, living room, dining room, kitchen, service patio, bedroom, bathroom, kitchen, closet, access, ground floor, rooftop, marquee projection, slab projection, bap, to the registry, false ceiling, sanitary facilities below of the slab., cutting a-a ‘, to existing sanitary connections, corner pipe plasterboard., sardinel of a partition, watering can, washbasin, laundry, sink, registry, to drainage, meters, switches, meter, switch, tf , total, phases, ja, columns of cold water, float., pichancha, municipal outlet, washing machine, heater, ja, float, water outlet domiciliary
Raw text data extracted from CAD file:
| Language | Spanish |
| Drawing Type | Block |
| Category | Condominium |
| Additional Screenshots | |
| File Type | dwg |
| Materials | Other |
| Measurement Units | Metric |
| Footprint Area | |
| Building Features | Deck / Patio |
| Tags | apartment, architectural, autocad, block, building, condo, departments, DWG, eigenverantwortung, electric, Family, field, group home, grup, health, hydraulic, interest, isometric, levels, mehrfamilien, multi, multifamily housing, ownership, partnerschaft, partnership, plant, Sanitary, social, social interest, triangular |
ADVERTISEMENT
