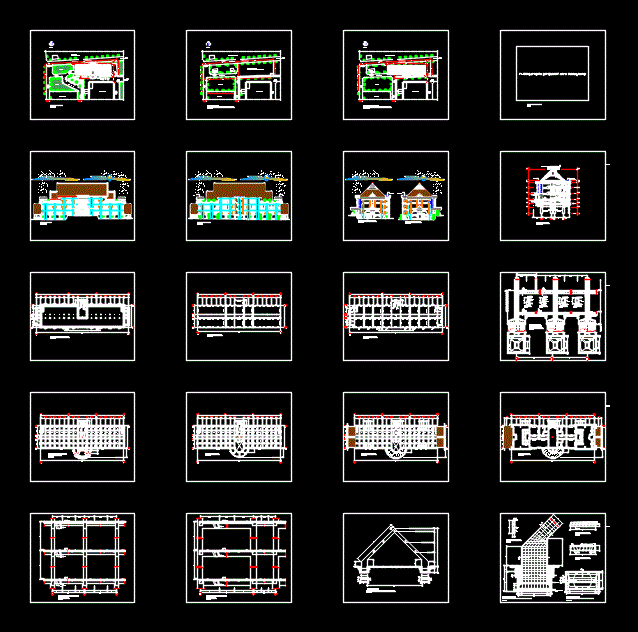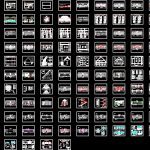
Design Headquarters Sulawesi DWG Block for AutoCAD
Planning
Drawing labels, details, and other text information extracted from the CAD file (Translated from Indonesian):
s h a f t, cv.ugugrah aftha sulawesi, note:, know:, job:, checked:, consultant planner:, in charge:, engineer structure, image name, image code, no. sheets, vacant land, emergency exit, mushollah, warehouse, residential house office, complex office sultan polda, dprd trial building, jl. complex dprd, jl. polda complex, tennis court, to jl. samratulangi, the location of the building plan dprd office building, north, plan placement of dprd office building building, jl. out dprd complex, plaza, tennis court, dprd court building, sultaneng polda office complex, open space, dprd office building plan, dprd office building plan, existing parking area, car parking area, emergency exit, basement exit, basement entrance, retaining wall, generator, lav., security, lobby, soundproof genset wall, shaft, rg. sekert., rg. ect, void, escalator, emergency ladder, v o i d, roof plate entrance, stage, multi roof roof tile, rg. wkl chairman, rg. guest, rg. aides, libraries, rg. chair, roof, roof garden, roof tile roof top, roof garden, top water tank, emergency exit, emergency exit, basement entrance, roof garden, stage, basement, hard mt, rain water shaft, steel floor cover escalator machine , talud, clean water shaft, multi roof roof tile, urug soil, sand urug, cycloof concrete, poor plate foundation, poor plate delatasi, reinforced bottom foundation, bottom sloof, sloof lt. basement, lower lisplank legs, ladder holes, escalator holes, upper lisplank legs, inclined columns, escalator holes, t. field, stair hole, roof entrance, rainwater shaft, roof garden, concrete lisplank line, wind vent vents, multi roof roof tile, stage roof plate, glass, glass, aluminum frame, fabrication, glass, slanted jade, gypsum ceiling, iron hook, iron hanger frame ceiling, floor plate, lt. basement, decorative lights, sdp panel, dual switch, single switch, socket, caption, code, number, up, septictank, drainage grill, control tub, rain water channel, concrete rebound, solid waste disposed to septic tank , dirty water draft, distribution unit: roof drain, sink, rain water discharged into rain water channel, liquid waste disposed to city riol, sink, urinal, bathtub, clean water up to top water tank, clean water from water source clean water, pump, ground water tank, tap flush, clean water to shaft clean water, clean water down to distribution unit, hydrant box, splinkler, tub tub, closed, sink, urinal, shaftme, mirror, lav. woman, lav. man, p i n t u, wall shaft, lavatory, pantry table, r g. p a n t r y, k e r i k i l, layers of fibers, stone times, down to the ground terminal, lightning protection network, t. side, t. top, speed copper, wire bc, iron strip, camouflage, bolt fastener, k l e m, waterproof cover, fitting. trasram, planted until it reaches ground water
Raw text data extracted from CAD file:
| Language | Other |
| Drawing Type | Block |
| Category | Office |
| Additional Screenshots |
 |
| File Type | dwg |
| Materials | Aluminum, Concrete, Glass, Steel, Other |
| Measurement Units | Metric |
| Footprint Area | |
| Building Features | Garden / Park, Escalator, Parking |
| Tags | autocad, banco, bank, block, bureau, buro, bürogebäude, business center, centre d'affaires, centro de negócios, Design, DWG, escritório, headquarters, immeuble de bureaux, la banque, office, office building, planning, prédio de escritórios |

