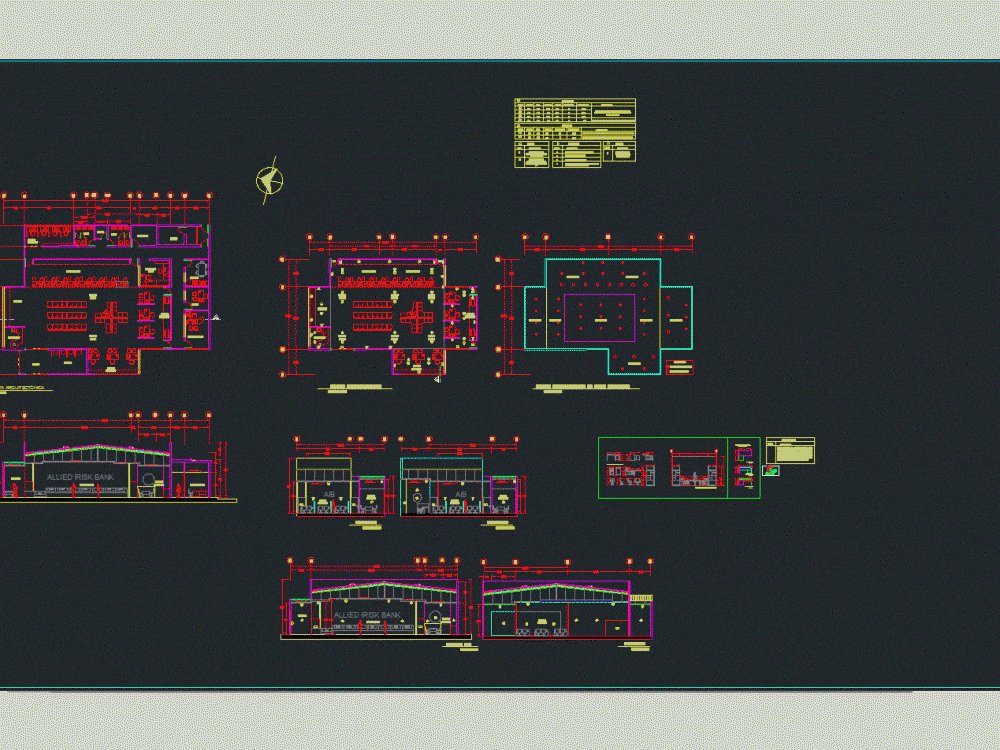
Design Inside A Bank DWG Section for AutoCAD
Interior design drawings of a bank with its finishes: floor plan; plant reflected sky; sections; detail of furniture to use and some construction details thereof; and box door finishes; windows; floors; walls and sky
Drawing labels, details, and other text information extracted from the CAD file (Translated from Spanish):
banco davivienda, biggest, mr donuts, ceramics industry, junction ramp highway mons. rosemary and blvd. Los próceres, Panamericana incorporation street – b. the heroes, dgn, key, width, height, description, doors, table of areas., windows, ledge, lattice window and aluminum frame., box area, self-bank service, a. toilet, s.s h, s.s m, c. technical, vault, office manager, office, kitchenette, tellers, telephony, information, section aa, false sky, floors, walls, grazed paste, refined and painted., polished cement walls., skies, box, allied irisk bank, aib , view in plan.in plant, front elevation.frontal., rear elevation.posterior., repellado, refined and painted., recessed luminaire., pendant lamp., simbología., desk, plasterboard, screw retainer, metallic profile, laminated wood, movement rail, outdoor furniture, interior of gabeta
Raw text data extracted from CAD file:
| Language | Spanish |
| Drawing Type | Section |
| Category | Office |
| Additional Screenshots | |
| File Type | dwg |
| Materials | Aluminum, Wood, Other |
| Measurement Units | Metric |
| Footprint Area | |
| Building Features | |
| Tags | administrative building, autocad, banco, bank, bureau, buro, bürogebäude, business center, centre d'affaires, centro de negócios, Design, drawings, DWG, escritório, finishes, floor, immeuble de bureaux, interior, la banque, office, office building, plan, plant, prédio de escritórios, section, sky |
