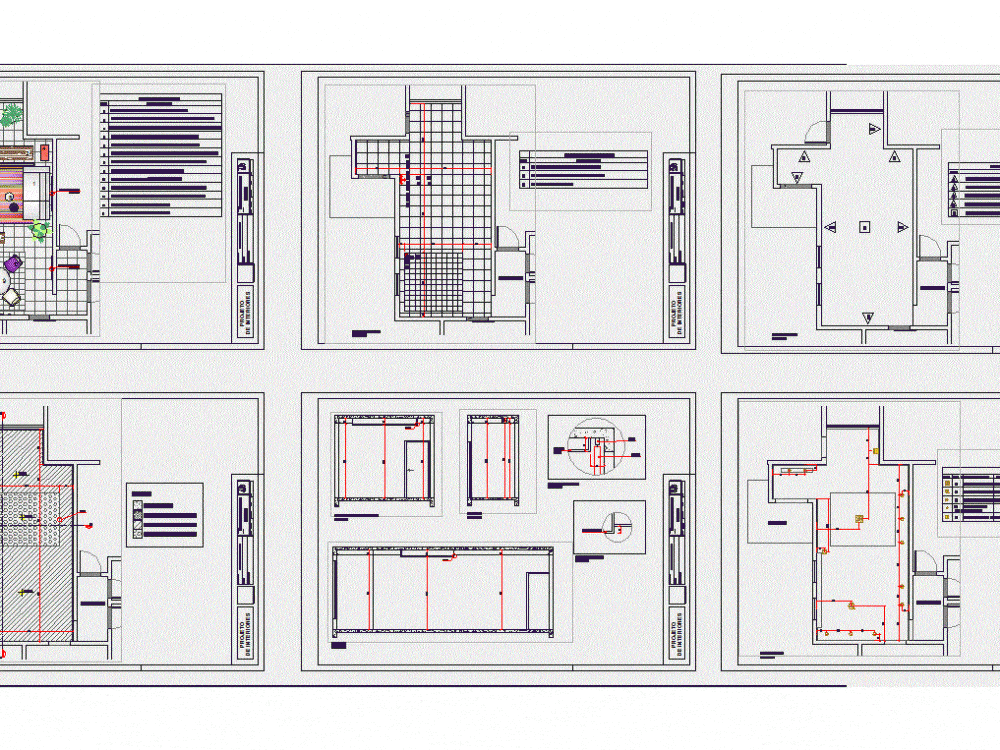
Design Interior Floor Plane DWG Block for AutoCAD
Design interior floor plane
Drawing labels, details, and other text information extracted from the CAD file (Translated from Portuguese):
split, scale:, board:, electrical points, reginaldo carlésia, subject matter:, client:, date:, r. jerusalem c. r. poxoreo, Address:, scale:, board:, electrical points, reginaldo carlésia, subject matter:, client:, date:, white snow suvinil acrylic frosted ceilings, plaster recess, slab, plaster recess, subtitle, circulation, balcony, input, hall, circulation, balcony, circulation, furniture detailing, code, specification, modular sofa color white bronze., armchairs collo movelsul ref. color: grape, trimmer low texture habitart finish natural pine, shelf of mdf lines cm cm color: orange, Low bench pop colors: yellow white, Spanish wood floor lamp base in wood dome in rustic cotton, black plywood shelf, counter riga desmobilia, color tulip table: black, universal umix chairs mix acrylic purple, chairs ant the sd design colors: black, Indian carpet by kamy, glass vase of thousand plants height, Magellan frame canvas, house arrangement concept dishes house, turquoise ref. aquarelle lks da lukscolor, floor pagination legend, code, specification, polished porcelain eliane bianco plus, hydraulic tiling ville rose ceramics, granite sill black gold, white voile curtain cotton lining, furniture curtain floor porc. white paint blue effect hall plaster corsetine lighting pendant, circulation, balcony, color plant legend, code, specification, marshmallow suvinil acrylic premium silk touch, decorative effect, white snow suvinil acrylic frosted ceilings, circulation, balcony, mini dichroic mini laser light fixture, module of inluding dicreoicas orientables, wall washer, pendant lamp, subtitle, code qtde type of lamp model brand lamp type qtde, Embedded white light module, pending metal mix munclair incandescent, floor lamp simone f. fluorescent light, washer droog design incandescent, directional inlay spot, Magellan frame canvas, circulation, transatlantic suvinil acrylic premium silk touch, det. corny, plaster board, rail, curtain, plaster board, det., det., det., plaster recess, slab, plaster recess, subtitle, wall decoration md. udala, jpc ref. mini dichroic mini laser, scale layout, interior architecture ii, teacher, student, project, discipline, note:, half:, date:, environment, board, of interiors, indicated, room of, scale, Scale floor pagination, project, of interiors, scale color plant, project, of interiors, gypsum lining paging scale, project, of interiors, cut to scale, project, of interiors, gypsum lining paging scale, cut cc scale, det. cutter scale cutter, det. cut recess scale, lighting technician scale, project, of interiors, interior architecture ii, teacher, student, discipline, note:, half:, date:, environment, board, indicated, room of, scale, interior architecture ii, teacher, student, discipline, note:, half:, date:, environment, pran
Raw text data extracted from CAD file:
| Language | Portuguese |
| Drawing Type | Block |
| Category | Misc Plans & Projects |
| Additional Screenshots |
 |
| File Type | dwg |
| Materials | Glass, Wood |
| Measurement Units | |
| Footprint Area | |
| Building Features | |
| Tags | assorted, autocad, block, Design, DWG, floor, interior, plane |

