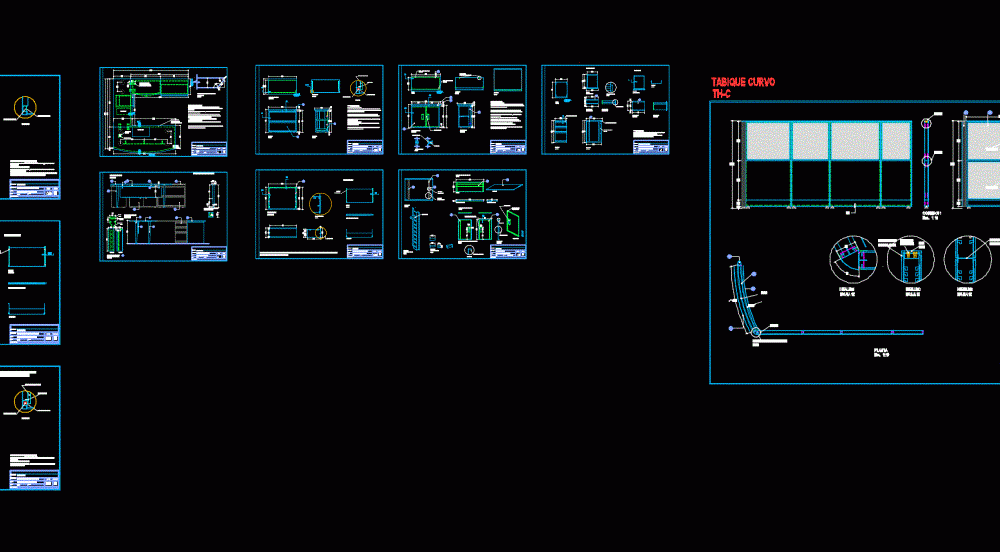
Det Construction: Cajonera; Desk And Walls Of Management Construction Details DWG Detail for AutoCAD
CONSTRUCTIVE DETAILS ,THEIR PLANTS AND CUT AND LIFTS CAJONERAS; DESKS MANAGEMENT AS WELL AS THE WALLS IN OFFICES .
Drawing labels, details, and other text information extracted from the CAD file (Translated from Spanish):
cut aa, file rod, stool with washer and nut, guide support angle, secure sheet metal cable, typical drawers, fixing bolt, see detail of drawer, joining plate for board consider the position of furniture pair that do not interfere with the plate, keyboard holder, cable grommet, monitor arm projection, circular leg detail with conical termination, tap box detail, the color will depend on the gray or beech post, plant tall drawers, sheet with trap for drawers, perforations for trap of drawers, elev. front high drawers, elev. lateral high drawers, elev. front low box, elev. lateral drawer, small drawer, see sheet metal detail, circular sheet, credenza, drawer, plant, front elevation, lateral elevation, isometry, desk-type veneer, shelf support, door squeegee, manager, curved partition, th-c
Raw text data extracted from CAD file:
| Language | Spanish |
| Drawing Type | Detail |
| Category | Furniture & Appliances |
| Additional Screenshots | |
| File Type | dwg |
| Materials | Other |
| Measurement Units | Metric |
| Footprint Area | |
| Building Features | |
| Tags | autocad, construction, construction details, constructive, Cut, desk, det, DETAIL, details, drawing board, DWG, escritório, furniture, laboratory, lifts, management, office, offices, plants, walls |

