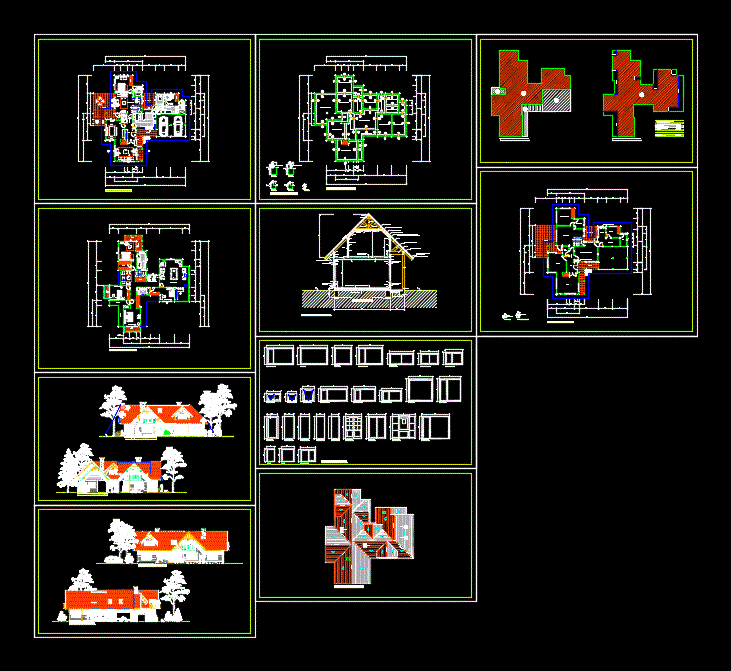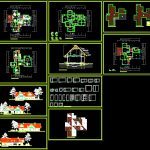ADVERTISEMENT

ADVERTISEMENT
Detached Double Garage Housing Two Levels DWG Section for AutoCAD
Plants – sections – facades – dimensions – designations
Drawing labels, details, and other text information extracted from the CAD file (Translated from Spanish):
flush, l.t., variable, cut a – a, cut c – c, aislapol, covered asphalt tile, stabilized compacted, natural terrain, variable, faith. anchor, tingle northway, limahoya, summit, limaton, velux, kitchen – daily dining room, bathroom visits, dining room, corridor, hall, garage, patio service, terrace, bathroom suite, bedroom service, bathroom, boiler, laundry, hallway, duct download second level bathroom, balcony, closet, bedroom suite, walking closet, computer room, game room, save, toilet ventilation, b – b, cut d – d, chain acma, court e – e, be, daily, box of surfaces, plant first level, second level floor, total, habitable, total general, glass, bar
Raw text data extracted from CAD file:
| Language | Spanish |
| Drawing Type | Section |
| Category | House |
| Additional Screenshots |
 |
| File Type | dwg |
| Materials | Glass, Other |
| Measurement Units | Metric |
| Footprint Area | |
| Building Features | Deck / Patio, Garage |
| Tags | apartamento, apartment, appartement, aufenthalt, autocad, casa, chalet, designations, detached, dimensions, double, duplex housing, dwelling unit, DWG, facades, garage, haus, house, Housing, levels, logement, maison, plants, residên, residence, section, sections, unidade de moradia, villa, wohnung, wohnung einheit |
ADVERTISEMENT
