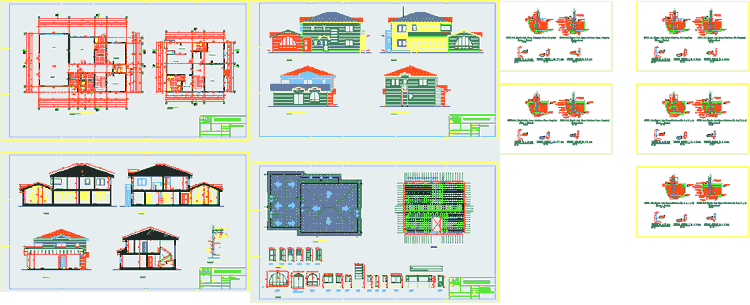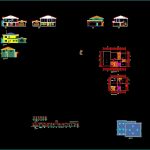
Detached House 230 M2 DWG Detail for AutoCAD
Private house in 2 levels, with levels of detail, construction and foundations
Drawing labels, details, and other text information extracted from the CAD file (Translated from Spanish):
rear elevation, aa cut, right lateral elevation, note: the scissors must be made in the ground, scantillon exterior walls, architecture level two level, architecture level one level, dining room, bathroom visits, hall access, kitchen, pantry, laundry , left side elevation, bb cut, cc cut, access elevation, dd cut, tyvek, northway type, exterior, interior, pvc alveolar, roofing plant, floor beams, windows detail, npt, detail doors, ball, de mañio, pvc, note: -you should rectify measures on site before manufacturing -looking windows from outside, truss, cross of San Andres, San Andres each, note: place a cross, staircase, llanquihue, lakes, Puerto Montt, elias nazario guerrero paredes, owner :, architect:, location :, commune :, region:, province :, sheet:, date, scale:, project:, drawing:, sheet, h.leyton, arquit. plants, detached house , content:, constructor, cuts, elevations, scantillon, floor of ceilings, beams of mezzanine, trusses, stair detail, plant of foundations loft, npt., level of excavation, interior measurements, improvement of stabilized soil, n. of natural land, gabriela navarro, indicated, plants of, contanido:, foundations, typical details, hut
Raw text data extracted from CAD file:
| Language | Spanish |
| Drawing Type | Detail |
| Category | House |
| Additional Screenshots |
  |
| File Type | dwg |
| Materials | Other |
| Measurement Units | Metric |
| Footprint Area | |
| Building Features | |
| Tags | apartamento, apartment, appartement, aufenthalt, autocad, casa, chalet, construction, construction details, detached, DETAIL, dwelling unit, DWG, foundations, haus, house, joint, levels, logement, maison, private, residên, residence, unidade de moradia, villa, wohnung, wohnung einheit |

