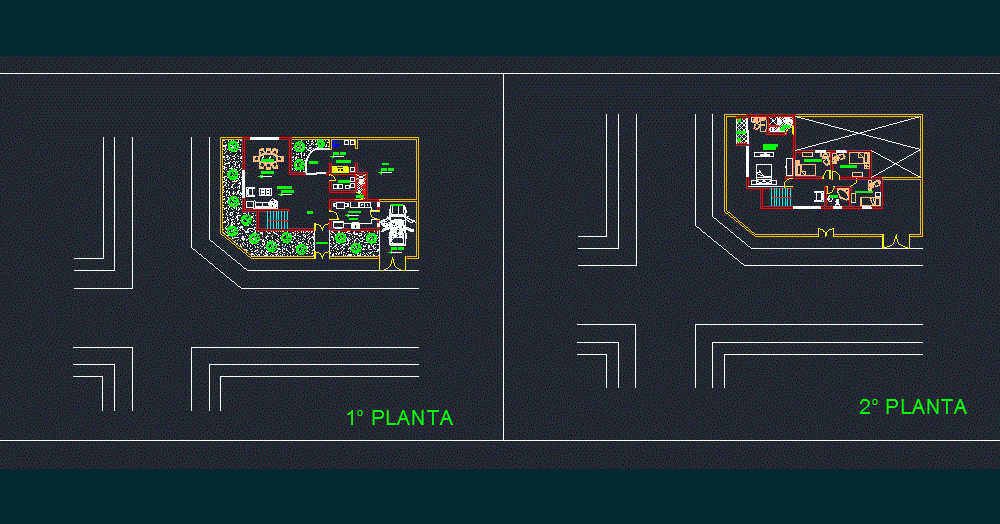ADVERTISEMENT

ADVERTISEMENT
Detached House In Corner DWG Block for AutoCAD
Detached house in corner. 1st floor: Living room; dinning room; kitchen; green area; laundry; courtyard; warehouse; guest bathroom; garage. 2 Floor: Master bedroom with private bath and balcony; 3 secondary bedrooms and common bathroom.
Drawing labels, details, and other text information extracted from the CAD file (Translated from Spanish):
course :, graphic expression ii, subject :, student :, ramírez pineda edwin, teachers :, arq. perez challenge jimy, arq. villacorta castillo carmen, scale:, upao, lamina:, final work, tank toilet, simple bedroom, dining room, living room, kitchen, garage, store, garden, laundry, patio, ss.hh., hall, entrance, master bedroom, balcony
Raw text data extracted from CAD file:
| Language | Spanish |
| Drawing Type | Block |
| Category | House |
| Additional Screenshots | |
| File Type | dwg |
| Materials | Other |
| Measurement Units | Metric |
| Footprint Area | |
| Building Features | Garden / Park, Deck / Patio, Garage |
| Tags | apartamento, apartment, appartement, aufenthalt, autocad, block, casa, chalet, corner, detached, dinning, dwelling unit, DWG, floor, haus, house, Housing, kitchen, living, logement, maison, residên, residence, room, single, st, unidade de moradia, villa, wohnung, wohnung einheit |
ADVERTISEMENT

