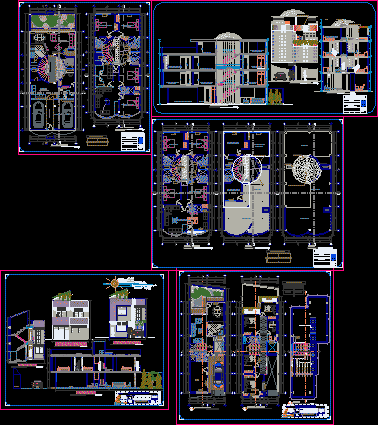
Detached House DWG Full Project for AutoCAD
Project 3 floors house
Drawing labels, details, and other text information extracted from the CAD file (Translated from Spanish):
vf, npt, engineering, from design to construction, overflow, room, kitchen, patio, bathroom, workshop, hall, dining room, service, studio, bedroom, terrace, first floor, second floor, hall, garden, arq._d .-c., roof, calamine cover or, transparent glass, with metal structure, water cover, or, transparent glass., glass to capture, heat., front elevation, rear elevation, r-r cut, p. service, cut t – t, alf., alum., anch., al. v., legend windows, arrival, street, neighbor, for the work, lamina :, owner :, location :, plane :, depatamento :, huancayo, province :, junin, the tambo, district :, drawing :, date :, esc :, indicates, pz. antonio rivas, umuto – the tambo, detached house, mr. mendoza asto, javier and wife, architecture, courts and elevations, mrs. rodriguez herrera elizabeth, designer, project:, plants, study, sh, bar, dining room, kitchen, desp., parking, room, bedroom, living, sh, games room, entrance, depo., laundry, fourth dr, terrace, receipt, room of, ironing, of service, garden, of parents, of son, of visit, a wall is proposed, to close the study area, a wall is proposed, to close the reception area, the sh a, a family bar area, proposed wall, demolish wall, glass blocks, for lighting, tendal, glass blocks, glass blocks, overhead lighting, for lighting, thick glass only, housing, for the municipality, and videos , ceiling, drawing :, indicated, prof. resp.:, arq. victor damian p., cap., regularization of license and extension, owner :, location :, sheet :, scale :, date :, mr. hairstyle lopez javier cesar, mrs. vasquez salazar liliana, urbanization, breña pacheco, calle los conquistadores, long, high, alf., wood, const. existing, third floor, expansion, architecture and engineering, from design to construction, remodeling, central lighting, for inst. sanit., ventilation duct, coverage transparent calamine, guest, drying, cut t – t, transparent, terreza, lavanaderia, and drying, stacking, bathroom, main elevation, indicated, regularization of license, cad :, file., sheet no., stage :, prof. responsible :, dis .:: property :, projected :, sac., v.d.p., and extension, roof, cut p – p, single-family housing, central ventilation duct, architectural plans, plans of cuts – elevation, duct, ventilation
Raw text data extracted from CAD file:
| Language | Spanish |
| Drawing Type | Full Project |
| Category | House |
| Additional Screenshots |
 |
| File Type | dwg |
| Materials | Glass, Wood, Other |
| Measurement Units | Metric |
| Footprint Area | |
| Building Features | Garden / Park, Deck / Patio, Parking |
| Tags | apartamento, apartment, appartement, aufenthalt, autocad, casa, chalet, detached, dwelling unit, DWG, floors, full, haus, home, house, logement, maison, Project, residên, residence, unidade de moradia, villa, wohnung, wohnung einheit |
