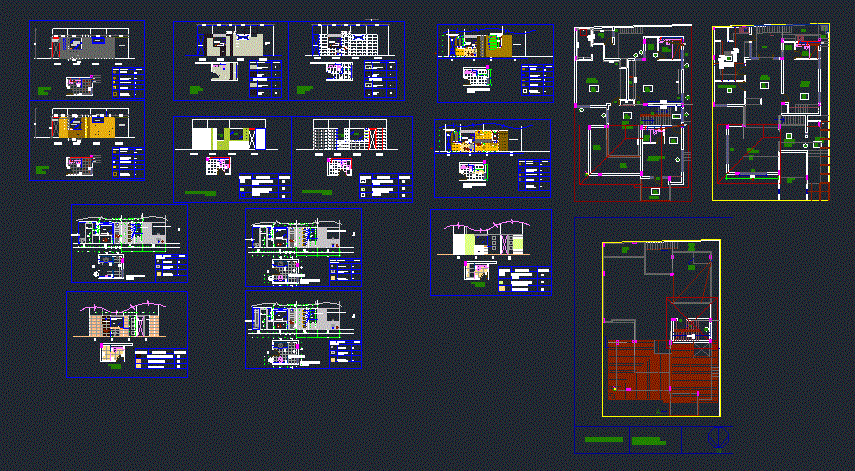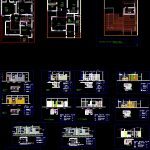
Detached House DWG Full Project for AutoCAD
This project is based on detached house planning;the file contains details of roof and toilet; along with plumbing details.
Drawing labels, details, and other text information extracted from the CAD file:
utility yard below, lower roof, oht, res:abdul muthalib, second floor -working drawing, t v, living below, balcony, serv rm, entrance verandah, lvl, washing machine, mirror, glass shelves, niche with motif tiles, door as per detail, plastered wall, marble ledge, no of tiles, name of tiles, indication, window as per detail, mirror, side lights, frosted glass on top with recessed light, name of tile, no of tile, nitco petrola, plastered wall with duco finish, motif tiles, frosted glass partition, door as per detail, frosted glass partition, plastered wall, door to det, window to det, floor tiles, plastered wall, window to det, mirror to det, niche in the wall with motif tiles, wall a, wall b, wall c, wall d, transmittal report:, drawing:, this is a transmittal based on plumbing.dwg., files:, root drawing:, plumbing.dwg, autocad color-dependent plot style table file references:, the following files were excluded from the transmittal:, acad.fmp, notes for distribution:, please copy these files to the autocad plot style table search path directory., the autocad variable fontalt was set to:, please make sure that the fontalt variable is set to this file or an equivalent before opening any drawings. all text styles with missing fonts are automatically set to this font.
Raw text data extracted from CAD file:
| Language | English |
| Drawing Type | Full Project |
| Category | House |
| Additional Screenshots |
 |
| File Type | dwg |
| Materials | Glass, Wood, Other |
| Measurement Units | Metric |
| Footprint Area | |
| Building Features | Garage |
| Tags | apartamento, apartment, appartement, aufenthalt, autocad, based, casa, chalet, detached, details, dwelling unit, DWG, file, full, haus, house, Housing, logement, maison, planning, Project, residên, residence, roof, toilet, unidade de moradia, villa, wohnung, wohnung einheit |
