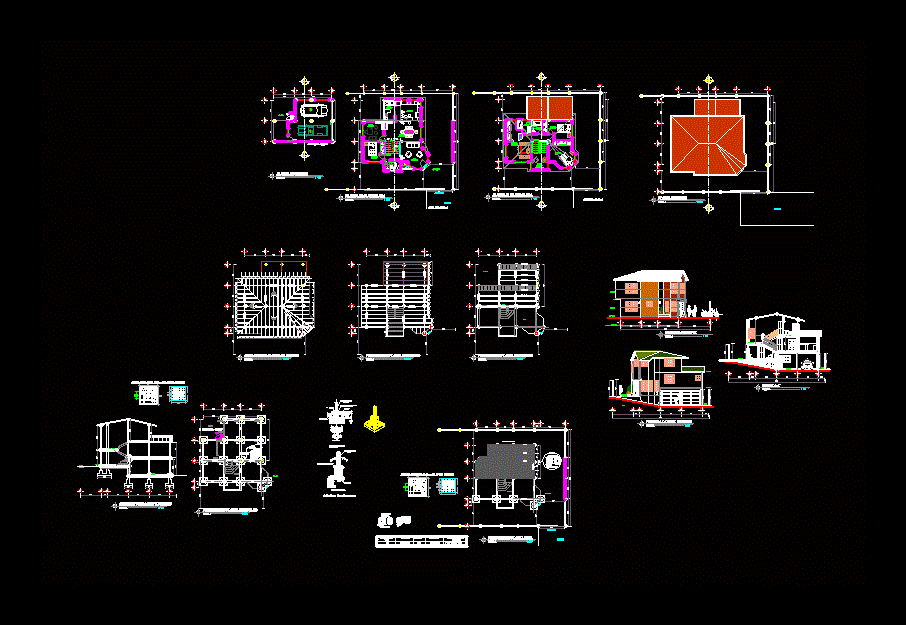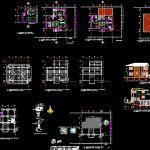ADVERTISEMENT

ADVERTISEMENT
Detached House DWG Plan for AutoCAD
THIS IS A FAMILY HOUSE WITH A SEMI – BASEMENT FOR GARAGE. FLOOR PLANS AND DETAILS STRUCTURE FACHADAS COURT.
Drawing labels, details, and other text information extracted from the CAD file (Translated from Spanish):
drawn by: ted berardinelli, terrace, scale, main facade, street, background, party, foundations ground floor, foundations basement floor, access, wall, foundation type, footing, thickness, pedestal, steel in each direction, garage, garden, furnished ground floor, basement floor, foundation shoe, concrete floor slab, furnished upper floor, roof plant, right side facade, foundation and portico cutting, anchoring detail, foundation detail, granulation base, foundations details, column type conduven
Raw text data extracted from CAD file:
| Language | Spanish |
| Drawing Type | Plan |
| Category | House |
| Additional Screenshots |
 |
| File Type | dwg |
| Materials | Concrete, Steel, Other |
| Measurement Units | Imperial |
| Footprint Area | |
| Building Features | Garden / Park, Garage |
| Tags | 2 floors, apartamento, apartment, appartement, aufenthalt, autocad, basement, casa, chalet, detached, details, dwelling unit, DWG, Family, floor, garage, haus, house, logement, maison, plan, plans, residên, residence, semi, structure, unidade de moradia, villa, wohnung, wohnung einheit |
ADVERTISEMENT
