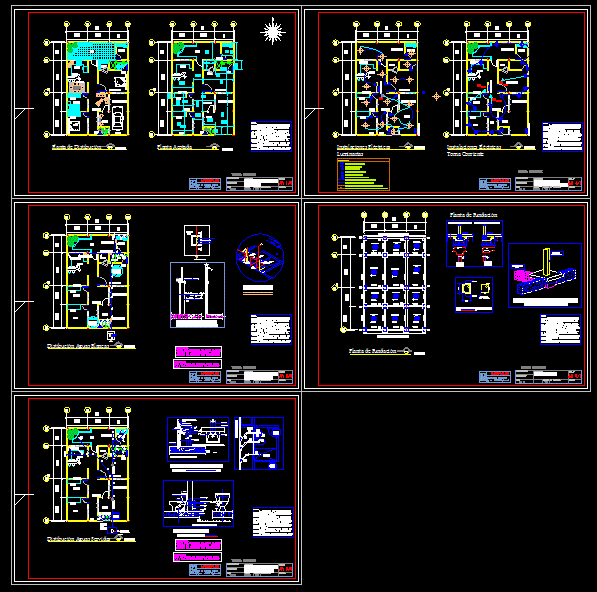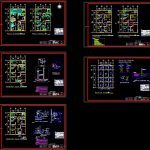
Detached House DWG Section for AutoCAD
SMALL HOUSE PORCH THAT HAS ROOM – DINING ROOM – KITCHEN AND THREE BEDROOMS. ONE OF THEM HOME. Plants – sections – facades – Foundation Pile –
Drawing labels, details, and other text information extracted from the CAD file (Translated from Spanish):
arq cialybeth mendez, projects, construction, appraisals, arq. cialybeth mendez contreras, work:, digitization :, designer :, content :, location :, file :, sheet no, owner :, ing. electrician:, edilma ocampo de sanchez, plant architecture facades and cuts, date :, scale :, cadastral number :, ing.carlos colonel, housing construction, municipality cárdenas palo fat, color, tip, yellow, white, remaining, blue, red, finished floor, side view, finished wall, top view, ventilation, marble, sienna washbasin, riviera washbasin, arauca washbasin, orinoco washbasin, bahama washbasin, rear facade, main facade, b-b ‘cut, front l. left and cut c-c ‘, room, balcony, television, TV room, study, kitchen, garage, vestier, trade, sub-terrnaneo tank, cut a-a’, industrial zone, hotel, industrial, via ppal . santa teresa, via, tariba, via palogordo, panoramic glass window with anodized aluminum frame, rest in stone slab, smooth frieze, Creole tile, ridge, top rustic profile brick parapet, tubular metal stringer, planter, metal door, frame aluminum with fixed glass, cut tt, area :, design distribution plant, single-family housing, made by:, bounded plant, materials, living-room, patio, master-bedroom, pantry, porch, bathroom, parking, services, closet, dining room, white water system, air chamber, pvc, cold water supply, hot water supply, important: all the white water aquariums will have their corresponding arrest key of the corresponding diameter, important: all the white water pipe will be , with connections of the same material, stopcock, lm, shower, wc, sink, cp, cachimbo, towards the sesvidas water collector, discharge trough, discharge, t. cleaning, installation sinks, note:, plate, plug, air chamber, ventilation tube an, the bounded varies according to the reference of the device., sanitary installation, water level, lights and power, electrical installations, system wastewater, internal circuit board, legend, circuit board, wall lamp, power outlet, single switch, double switch, three way switch, plant structure, central foundation, foundation of boundary, mooring beam see detail, access
Raw text data extracted from CAD file:
| Language | Spanish |
| Drawing Type | Section |
| Category | House |
| Additional Screenshots |
 |
| File Type | dwg |
| Materials | Aluminum, Glass, Other |
| Measurement Units | Metric |
| Footprint Area | |
| Building Features | Garden / Park, Deck / Patio, Garage, Parking |
| Tags | apartamento, apartment, appartement, aufenthalt, autocad, bedrooms, casa, chalet, detached, dining, dwelling unit, DWG, haus, home, house, house room, kitchen, logement, maison, plants, Porch, residên, residence, room, section, small, unidade de moradia, villa, wohnung, wohnung einheit |
