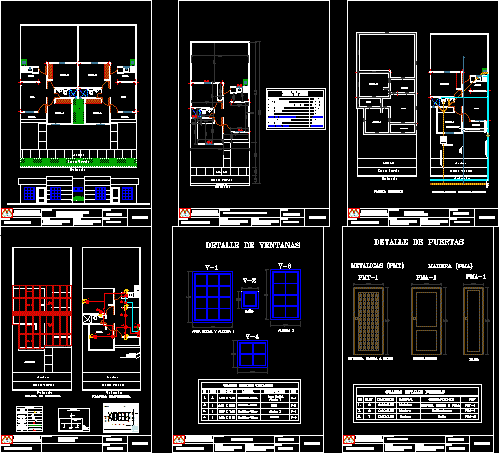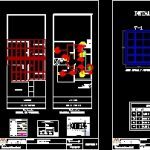
Detached Houses DWG Full Project for AutoCAD
It is a simple but complete project of social housing – where have all the designs as electrical, architectonic, water – health, plant cover, facade, cut. All this to have a clearer vision of a housing project paired detached houses.
Drawing labels, details, and other text information extracted from the CAD file (Translated from Spanish):
tab, t_g, room, kitchen, terrace, bathroom, plant foundation, antejardin, curb, road, hydrosanitary facilities, cr, ball, drinking water network, galapago, control register, green zone, anden, deck plant, sewer network , t_labores, single line diagram, electrical networks, housing type vis, barraje, load table, conventions, element, t_sub, t_adm, duct by roof or wall, duct in ditch or floor, board, lighting and outlets, small kitchen appliances, pantry, dining room and refrigerator, iron and washing machine, connection, iron, alcove, refrigerator, total area lot :, construction area :, housing unit, living and dining room, bedrooms :, kitchen area :, bathroom area :, terrace :, patio area:, antejardin :, table of areas, detail of windows, metal-glass, ref., bathroom, social area, cant, dimension, material, observations, detail of windows, hall, longitudinal section, living room – dining room, walkway, truss or metal strap, caballet e in asbestos cement, corrugated roof of asbestos cement, masonry, walkway, green area, kitchen, project: social housing, drawing :, architectural plan – façade two houses paired, contains :, scale :, date :, design: , arq. mayuris ortiz moreno, housing of social interest, plant of delimitation and picture of areas, foundation plant hidrosanitarias plant, roof plant electric plant, power plant, detail of windows, details of doors, picture detail doors, metal, entrance, exit to patio, detail of doors, rooms, wood, rooms, entrance, exit to patio, longitudinal cut to
Raw text data extracted from CAD file:
| Language | Spanish |
| Drawing Type | Full Project |
| Category | House |
| Additional Screenshots |
 |
| File Type | dwg |
| Materials | Glass, Masonry, Wood, Other |
| Measurement Units | Metric |
| Footprint Area | |
| Building Features | Deck / Patio |
| Tags | apartamento, apartment, appartement, architectonic, aufenthalt, autocad, casa, chalet, complete, designs, detached, dwelling unit, DWG, electrical, full, haus, house, HOUSES, Housing, logement, maison, Project, residên, residence, Simple, social, unidade de moradia, villa, water, wohnung, wohnung einheit |
