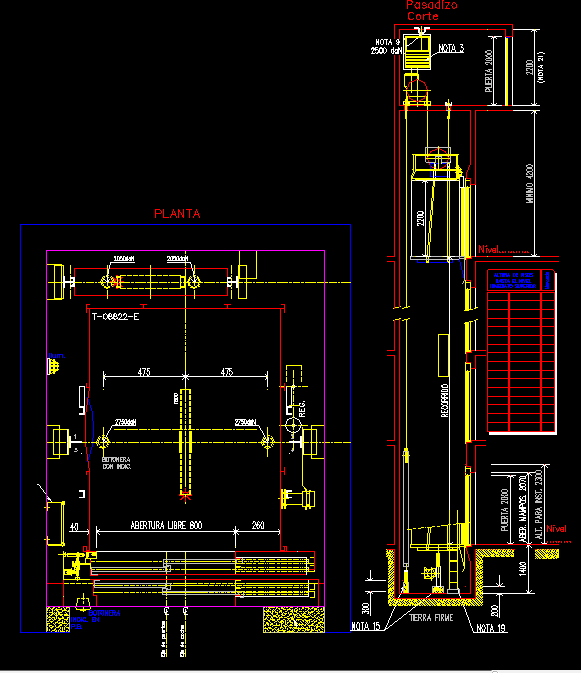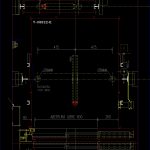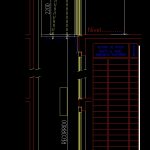
Detail Elevator DWG Section for AutoCAD
Elevator details – Plant – Section
Drawing labels, details, and other text information extracted from the CAD file (Translated from Spanish):
Immediate upper, Floor height, marked, Up to the level, The reactions on charges include the impact effect., With the elevator, We recommend the following admissible for in building structures that are considered related, corresponding. If they are to be placed according to our indications, The outer door frames will be when the elevator door has been completed, Permissible voltage, in construction., impact, Of the passenger compartment completely in accordance with this plane with the, Ordinances in force., At the premises of the following, A light such as to allow the floor level lux at any point of the premises with a, Circuit of light independent of the one of force to place a switch for the same one that did not give but, Of the access door., At the premises of the following, Window door with fixed. Window, The access to the premises of which according to the ordinances in se by environments of, Independent of the building’s living environments., Via of ascent for our work of ascent of the until the local of the by means of a door trap, In the one of dimensions in agreement with the specified in the plane. Being closed resisting a load of, Should prevent the fall of people. Must be made of non-combustible material, Non-slip, Power line to our control panel at the, Line line switch with fuse for forced light, Three grounded sockets with an available power of watts for each, One located: one half of the passage two in room, Light switch of multipolar force switches with lock, In the with for each lift the following nominal current:, ………………………………………, Of passengers, For each lift above the door on the ceiling of the local sweet iron hooks of, Resistance specified for this plane., Floor of the noteworthy premises so that any surface can be loaded, Individually kg .. this floor does not load its weight its live load does not, In case the envelope, Tyranny of the specified in this filling between braces. from, Specified in this foundation of for each braces the, Reactions indicated on the load beams, Beams ……………………………. of the building structure. Be but its height is not less than, Points of resistance of suitable for staples of that to be located in, Is by the rigorous detail., Other than that expressed as such on any wall of the local, Obtaining a floor free of obstructions with a height free of with the, Of the leveling room floor with those necessary for the, Provide a closed room for storing materials tools., Sea ladder easily accessible to descend to the well., The water force necessary for the complete of equipment., Inside the well is a light peak with switch reach from the floor door plus one, Complement of all help of guilds during our work of, All work breaks from, Ground to support counterweight bumpers., Well of no filtrations nor with adequate bottom for the loads indicated in this plane., Beams reinforcements for doors if they are indicated in this plane., Reinforced slab border partitions with a vertical distance apart, The buyer will provide the following, car., Mm., Exterior door frames, Considered medianera., Medianera, In reactions., Of its light., Ascr., ………………………………………, (I.e., Amp., Ascr., Amp., (I.e., Ascr. Of passengers, model, Elevators otis, address, architect, G. Gonzalez, Ing. G. Galisteo, Head section:, No of sheets:, sheet:, Preliminary draft no .:, Plane made in autocad, finished:, flat, Lifts, Street between streets british house building, fax:, colony, fax:, Tip of the, general characteristics, Drew By: rev., work:, Useful area, swinging, unity, load, speed, address:, Current confirmed:, Current in amps, Electrical features, Mpm, unity, start:, nominal:, control:, Volts, Lights, Phases, Of uruguay s. to., Mcs, control, note, Ascr. Of passengers, United technologies company, On site when setting up the cab., For reference will be verified, The measurements with are alone, note:, free, Impacts on bumpers, Of car, Counterweight, Car counterbalance guides, Concrete under the bumpers, Support should be made, note:, Lights, Indic. in, Door axle, Car axle, Button, P.b., Free opening, Button, With indication, Reg., plant, Of passengers, Ascr. Of passengers, to. Ribas, Ing. G. Galisteo, Ref .:, Immediate upper, Floor height, marked, Up to the level, The reactions on charges include the impact effect., With the elevator, We recommend the
Raw text data extracted from CAD file:
| Language | Spanish |
| Drawing Type | Section |
| Category | Mechanical, Electrical & Plumbing (MEP) |
| Additional Screenshots |
  |
| File Type | dwg |
| Materials | Concrete, Other |
| Measurement Units | |
| Footprint Area | |
| Building Features | Elevator, Car Parking Lot |
| Tags | ascenseur, aufzug, autocad, DETAIL, details, DWG, einrichtungen, elevador, elevator, facilities, gas, gesundheit, l'approvisionnement en eau, la sant, le gaz, machine room, maquinas, maschinenrauminstallations, plant, provision, section, wasser bestimmung, water |
