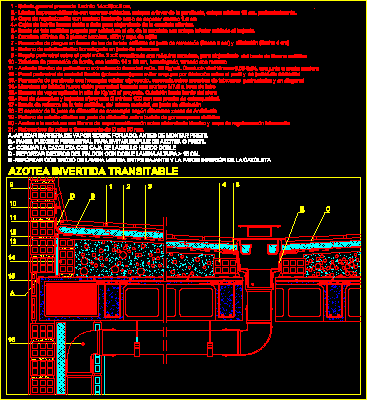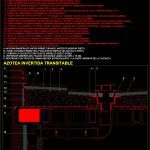
Detail Flat Invested Roof – Passable DWG Detail for AutoCAD
Connection parapet – wall – Technical specifications
Drawing labels, details, and other text information extracted from the CAD file (Translated from Spanish):
Reinforced dihedral of the faldon with double lamina height cm., With strip of sheet inserted between the lower part of the bowl., Passable inverted roof, Vapor barrier on before mounting, Flexible perimeter panel to prevent overhanging roof, Cover the bowl with double hollow brick, Copper overflow asbestos cement of min mm., Roof the Andalusian with foil, Elastic filling in expansion joint, The thickness of the expansion joint is contemplated, Web reinforcement band, Minimum drainage network, Vapor barrier applied in situ, Double wall hollow partitions, Slope formation with cellular concrete, Flexible material perimeter panel, Extruded polystyrene thermal insulation, Protection zabaleta with brick, Perimeter perimeter on the min., Stuffing of elastic mastic homologated in retraction joint, Folding formation in the form of cloth lyre, Siphon cup parts: siphon grille cap, Edge of asphalt cloth glued by welding to the wing of the bowl with lower overlap welded to the downspout., Double hollow brick drawer for housing the siphon cup., Regularization layer with bast mortar, Waterproofing sheet with joints, Pressed general solery. brick, Waterproofing on thermal insulation, On synthetic rubber weatherstrip, According to different areas of Andalusia, In expansion joint, Mm with tightness test., draft. Cover up to edge of eave, Mortar outlet, Flushed over masters of partitions, To avoid pushing by dilatation on the guardrail, Density min. Thermal conductivity, Taken with mortar, Made with machine for housing, Asphalt in retraction joint, Of minimum thickness cm, Overlaps favor the minimum overlap cm. Perimetrally., Intermediate smoothing layer, Diagonal perimeters, With half-timber joint, Edge of asphalt sheet, In retraction joints, dilatation
Raw text data extracted from CAD file:
| Language | Spanish |
| Drawing Type | Detail |
| Category | Construction Details & Systems |
| Additional Screenshots |
 |
| File Type | dwg |
| Materials | Concrete |
| Measurement Units | |
| Footprint Area | |
| Building Features | Car Parking Lot |
| Tags | autocad, barn, connection, cover, dach, DETAIL, DWG, flat, hangar, invested, lagerschuppen, parapet, passable, roof, shed, specifications, structure, technical, terrasse, toit, wall |
