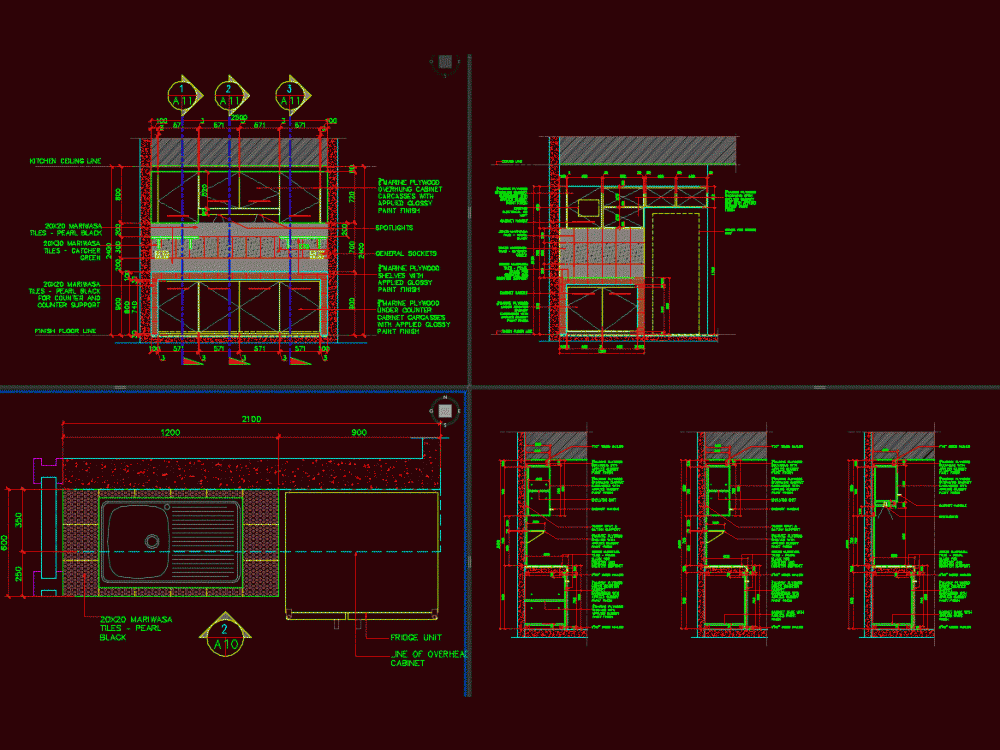ADVERTISEMENT

ADVERTISEMENT
Detail Of Kitchen DWG Detail for AutoCAD
Details – specification – sizing – Construction cuts
Drawing labels, details, and other text information extracted from the CAD file:
design architect, kitchen details, sheet no., architectural, checked by:, designed by:, date:, drawn by:, sheet contents, owner, location:, project, scale, hole for lpg hose to cooker, line of overhead cabinet, kitchen ceiling line, finish floor line, spotlights, general sockets, ceiling line, fridge unit, lower cabinet plan, upper cabinet plan, kitchen elevation
Raw text data extracted from CAD file:
| Language | English |
| Drawing Type | Detail |
| Category | Furniture & Appliances |
| Additional Screenshots |
 |
| File Type | dwg |
| Materials | Concrete, Wood, Other |
| Measurement Units | Metric |
| Footprint Area | |
| Building Features | |
| Tags | autocad, construction, cupboard, cuts, DETAIL, details, DWG, évier, freezer, furniture, geladeira, kitchen, kühlschrank, pia, réfrigérateur, refrigerator, schrank, sink, sizing, specification, stove |
ADVERTISEMENT

