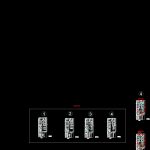
Interior Design Offices DWG Block for AutoCAD
Interior design office furniture design and electrical design.
Drawing labels, details, and other text information extracted from the CAD file:
north, scale, date, title, architects, client, description of revision, rev. no., job no., sheet no., dealt, sr.project co-ordinator, sr.architect, sr.project architect, empress, a d i t y a, towers, email:, website:, www.genesisplanners.in, jubilee hills,, note:, as issued., only and don’t scale the drawing., to be brought to the notice of the, architect immediately., existing layout, scale : not to scale, client: mr.bhadra kumar, proposed interior, design for office, s.no., date, issued to, nos., schedule of prints, client, architects:, maitreyi y, behind katriya hotel,, checked by:, drawn by:, rajbhavan rd, somajiguda, swarnalakshmi, pantry, storage, lobby, gachibowli, hyderabad, ts, wiring layout, client : mr. ramesh babu. k, north, led-dw, urinal, entrance, remarks, lights, led downlights, spotlights, warm yellow, ups, fans, acs, as specified, legend, downlights, switchboard, wall mount light, electrical line, layout for office, open office, conference room, store room, partition, glass, lower height partition, toilet, discussion, sliding door, utility, store, wash, conference room, open office, electrical, electrical wiring, layout plan, nts, syed, raghu, sabir, gcs
Raw text data extracted from CAD file:
| Language | English |
| Drawing Type | Block |
| Category | Furniture & Appliances |
| Additional Screenshots |
 |
| File Type | dwg |
| Materials | Glass, Other |
| Measurement Units | Imperial |
| Footprint Area | |
| Building Features | |
| Tags | autocad, block, Design, desk, drawing board, DWG, electrical, escritório, furniture, interior, laboratory, office, offices |

