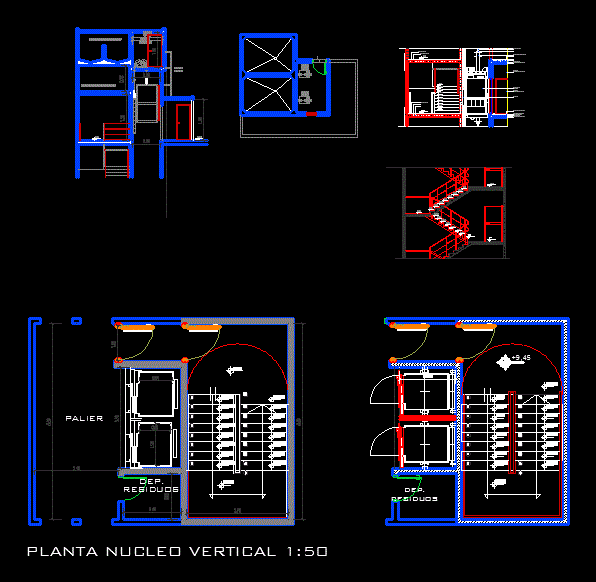ADVERTISEMENT

ADVERTISEMENT
Detail Of Core Vertical – Ladder DWG Detail for AutoCAD
Vertical Detail and core specifications: Stair and Elevator
Drawing labels, details, and other text information extracted from the CAD file (Translated from Spanish):
Palier, sheet, :, Architecture iv, Apartment tower: pre-project, D.E.P. waste, Vertical core plant, D.E.P. waste, Sector collectors, machine room, Sea ladder, Reserve tank, Puera plate oblack line with appliques, Solid slab, Poor floor, Mc leveling folder, Enamelled ceramic, Revoke int. Complete latex termination, Plaster applied ceiling, Solid slab, Poor floor, Mc leveling folder, Ceramic cookie, Plaster applied ceiling, Main cabin struture, Cabin elevator int., Rubber bearing, Traction cables, counterweight, Granitic mosaic, Mc seat folder, Granitic mosaic, Mc seat folder, Slab
Raw text data extracted from CAD file:
| Language | Spanish |
| Drawing Type | Detail |
| Category | Stairways |
| Additional Screenshots |
 |
| File Type | dwg |
| Materials | |
| Measurement Units | |
| Footprint Area | |
| Building Features | Elevator, Car Parking Lot |
| Tags | autocad, core, degrau, DETAIL, DWG, échelle, elevator, escada, escalier, étape, ladder, leiter, specifications, stair, staircase, stairway, step, stufen, treppe, treppen, vertical |
ADVERTISEMENT

