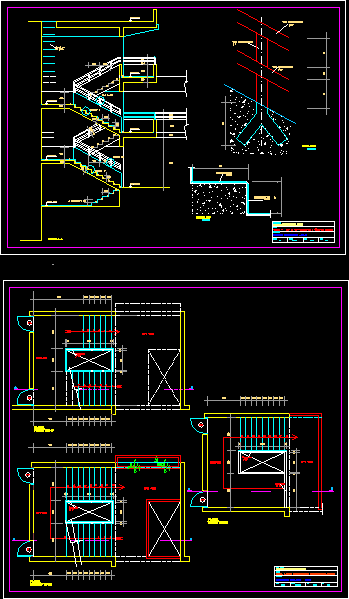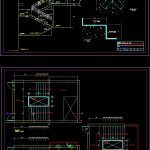ADVERTISEMENT

ADVERTISEMENT
Detail Of Stairs DWG Detail for AutoCAD
Drawing of detail (Cut – Lifting and plants of the ladder of the remodeling of the ‘Parish Center Our Lady of Consolation,
Drawing labels, details, and other text information extracted from the CAD file (Translated from Spanish):
remodel ampliac. Our Lady of the Parish, agustinian order of turkey, details of stairs classrooms, work:, Esc:, plane of:, date:, lam:, dib:, p.g., owner:, detail, stairs, of cat, steps, ceramico celima, cut, owner:, p.g., dib:, lam:, date:, plane of:, Esc:, work:, details of stairs classrooms, agustinian order of turkey, remodel ampliac. Our Lady of the Parish, railing, first stretch, plant, N.p.t., railing, plant, Second tranche, N.p.t., third tranche, plant, railing, N.p.t., detail, painted iron pipe, painted iron pipe, railing
Raw text data extracted from CAD file:
| Language | Spanish |
| Drawing Type | Detail |
| Category | Stairways |
| Additional Screenshots |
 |
| File Type | dwg |
| Materials | |
| Measurement Units | |
| Footprint Area | |
| Building Features | |
| Tags | autocad, center, College, Cut, degrau, DETAIL, drawing, DWG, échelle, escada, escalier, étape, ladder, lady, leiter, lifting, parish, plants, remodeling, staircase, stairs, stairway, step, stufen, treppe, treppen |
ADVERTISEMENT
