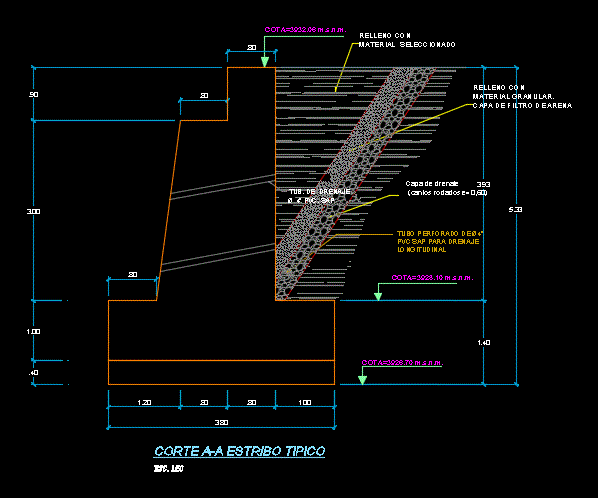
Detail Of Wall In Bridge DWG Detail for AutoCAD
Details – specifications – sizing – Construction cuts
Drawing labels, details, and other text information extracted from the CAD file (Translated from Spanish):
datum elev, group, section, black color, black color, White color, White color, white color, length of drainage pipe m., esc., typical stirrup cut, m.s.n.m., perforated pvc sap pipe for longitudinal drainage, drain layer rolled, filled with granular material. sand filter layer, fill with selected material, m.s.n.m., your B. pvc drainage system. sap, c.o in shoes e.g., cº in stirrup body, p.m., on the right, on the left, trunk, cº in trunk, cº in flooring mix, cut, esc:, neoprene hardness, esc., typical stirrup lift, wing end cut, esc., typical stirrup cut, drainage, drainage, ponton informative signal, River’s course, huari road, departure, pvc plug, pvc sap pipe for, drainage with, a slope of, to evacuate leaks, surface water, departure, pvc plug, pvc sap pipe for, drainage with, a slope of, to evacuate leaks, surface water, length of drainage pipe m., detail of expansion joint, bridge, stirrup, asphalt, railing, asphalt joint, anchor m., pl m, pl m, railing, stirrup, to, suitucancha bridge, capacity tn., galvanized pipe, black color, black color, White color, White color, ironing board, white color, concrete cycle, the informational sign will be painted the background of white the letters of, concrete cycle, ponton informative signal specifications m., according to the hands of oil painting, foundation, griddle, painting, inscription, hot-rolled steel of, in low relief, galvanized pipe, tube, the posts will be painted in white interspersed each, according to the hands of oil painting, Longitudinal profile, minimum level, extraordinary level of water, maximum maximum water level, front elevation, stirrup lift, rio keca, stirrup, to, painting, stirrup specifications, foundation, according to the hands of oil painting, the rails will be painted, cyclopean concrete of p.m., cyclopean concrete p.m., railing, right stirrup, left stirrup, fixed support, mobile support, neoprene upper lower support plate hardness, drainage pipe pvc sap, asphalt treadmill, railing, cross section, concrete, cyclopean concrete of p.m., railing specifications, tube, galvanized pipe, diaphragm, main beam armature arrangement, tread surface, upper armor, lower armor, plant, mobile support, fixed support, railing, cut, asphalt joint, stirrup, neoprene hardness of m., neoprene of, asphalt joint, asphalt, drainage pipe pvc sap, dilatation meeting, anchorage of m., galvanized pipe, railing specifications, the rails will be painted, according to the hands of oil painting, tube, painting, sole, minimum, creep limit, tensile strength, minimum, specifications expansion joint, elongation in mm., minimum, rolled steel, weldability, easy weldability, standard astm, standard quality, drainage pipe pvc sap, its T. :all, armature arrangement main beam, in each layer, its T., in each layer, in the layer, its T., cut, cut, detail of mobile support palncha, plant, fr
Raw text data extracted from CAD file:
| Language | Spanish |
| Drawing Type | Detail |
| Category | Construction Details & Systems |
| Additional Screenshots |
 |
| File Type | dwg |
| Materials | Concrete, Steel |
| Measurement Units | |
| Footprint Area | |
| Building Features | |
| Tags | autocad, béton armé, bridge, concrete, construction, cuts, DETAIL, details, DWG, formwork, reinforced concrete, schalung, sizing, specifications, stahlbeton, wall |
