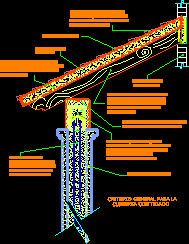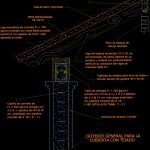
Detail Roof Wih Tiles DWG Section for AutoCAD
Detail roof with tiles – Section with technical specificationsf
Drawing labels, details, and other text information extracted from the CAD file (Translated from Spanish):
General criterion for the roof with roof, Similar quarry column, Lock concrete f’c armed with cm stirrups. Tied with annealed wire from the, Red clay tile, welded Mesh, Wooden planks for trabe lining simulate section of gualdra cm., Monolithic concrete slab f’c reinforced with welded mesh with thickness of collar supported on beam., Annealed baroque wall., Wood beam section cm. With finished pigeon chest on one end treated with pentachlorophenol prior to placement the beams would be placed cm., Lock concrete f’c armed with cm stirrups. More staples tied with annealed wire to see detail of trab, F’c concrete castle armed with cm stirrups. Tied with annealed wire from the
Raw text data extracted from CAD file:
| Language | Spanish |
| Drawing Type | Section |
| Category | Construction Details & Systems |
| Additional Screenshots |
 |
| File Type | dwg |
| Materials | Concrete, Wood |
| Measurement Units | |
| Footprint Area | |
| Building Features | Car Parking Lot |
| Tags | autocad, barn, cover, dach, DETAIL, DWG, hangar, lagerschuppen, roof, section, shed, structure, technical, terrasse, tiles, toit, wih |
