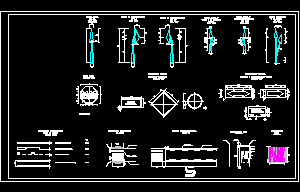ADVERTISEMENT

ADVERTISEMENT
Detail Signaling Of Roads And Racetracks – Plant And Elevation Drawing DWG Detail for AutoCAD
Details signaling runways and roads for drawing plant and elevation
Drawing labels, details, and other text information extracted from the CAD file (Translated from Spanish):
demarcation of pavements, continuous central axis line, segmented central axis line, segmented edge line, types of lines, type, solera lines, white stripes, limits, crossing, demarcation, zebra crossing, stop, line, stop, demarcation, straight arrow, right turn arrow, left turn, straight arrow and, left turn arrow, right turn, signal dimensions, vertical road, note: measurements in cms., stop signal, stop demarcation, lines of pedestrian crossing signalized, paschal, binimellis, names and numbers of streets, directions of traffic, and exit, front arrow, length of the, zigzag demarcation, detail of pedestrian crossing, zigzag line, cycle, start
Raw text data extracted from CAD file:
| Language | Spanish |
| Drawing Type | Detail |
| Category | Roads, Bridges and Dams |
| Additional Screenshots |
 |
| File Type | dwg |
| Materials | Other |
| Measurement Units | Metric |
| Footprint Area | |
| Building Features | |
| Tags | autocad, DETAIL, details, drawing, DWG, elevation, plant, roads, schilder, Signage, signaling, SIGNS, sinalização |
ADVERTISEMENT
