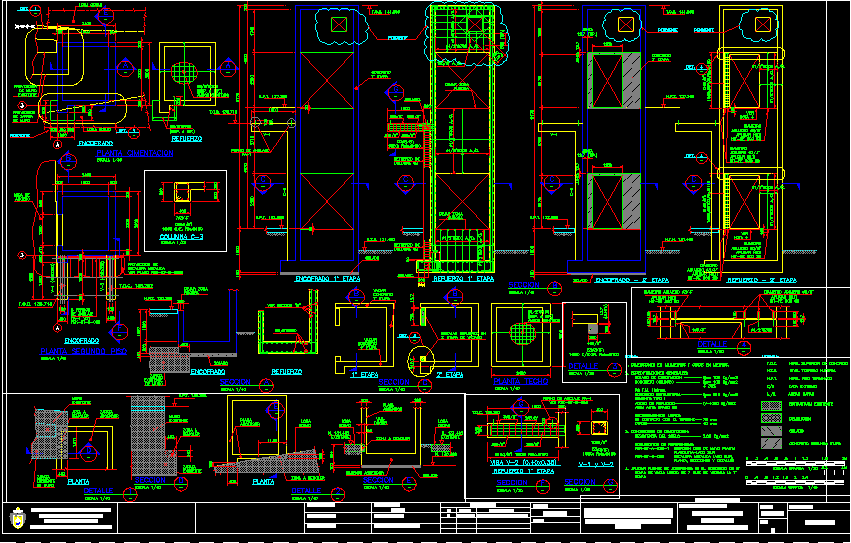
Detail Steel Elevator Two Levels DWG Detail for AutoCAD
Steel elevator – Two levels
Drawing labels, details, and other text information extracted from the CAD file (Translated from Spanish):
section, detail, elevation, the., —, det., metropolitan municipality of Lima project of preparation of the investment plan for the metropolitan transport of Lima, drawn by :, designed by :, approved by :, revised by :, project manager:, scale :, note :, revisions, date, description, plan number :, description of the plan :, date :, rev :, daniel munares, benito gramegna, enrique talavera, reference plans, foundation plant, reinforcement , formwork, floor, floor second floor, leave rough area, existing wall footing, existing wall, area to be demolished, floor, existing footing, area to be demolished, elevator shoe, wall shoe projection, existing wall projection, floor slab access, floor ceiling, slab building, lift foundation, lift plate, existing, reinforcement, tip., apply hilti, legend :, concrete second stage, existing structure, demolition, ntn natural terrain level, t.o.c. top level of concrete, n.p.t. level finished floor, slope, elevator south side foundations plants and sections, issued for approval, indicated
Raw text data extracted from CAD file:
| Language | Spanish |
| Drawing Type | Detail |
| Category | Mechanical, Electrical & Plumbing (MEP) |
| Additional Screenshots |
 |
| File Type | dwg |
| Materials | Concrete, Steel, Other |
| Measurement Units | Metric |
| Footprint Area | |
| Building Features | Elevator |
| Tags | ascenseur, aufzug, autocad, DETAIL, DWG, einrichtungen, elevador, elevator, facilities, gas, gesundheit, l'approvisionnement en eau, la sant, le gaz, levels, machine room, maquinas, maschinenrauminstallations, provision, steel, wasser bestimmung, water |

