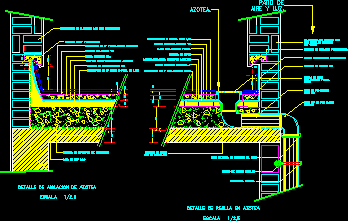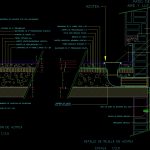
Detail Terrace With Insulation DWG Section for AutoCAD
Section by terrace with pluvial drainage
Drawing labels, details, and other text information extracted from the CAD file (Translated from Spanish):
Roof insulation detail, scale, Roof detail grid, scale, Vapor barrier: polyethylene film, Slab of hua, Vapor barrier polyethylene film, Metal support rod, Metal clamp, Elbow rubber anilox, Pre-molded basement tiles, Waterproof folder: asphaltic membrane, Poor hr subfloor, Crushed stone, Prefabricated hose goteron, Lifting masonry with lad.comunes, Seat mortar, Regularization folder, Preformed hinged tiles, Poor hº subfloor. Pend, Regularization folder, Rainwater drain pan, Waterproof folder: asphaltic membrane, Crushed basaltic stone, Sheet metal tray, White pvc elbow, PVC pvc pipe mm, Patio grille for rainwater drainage, Seat mortar, Pre-molded concrete socle, Prefabricated concrete goteron, Elliptical masonry with common bricks two, Of light air.
Raw text data extracted from CAD file:
| Language | Spanish |
| Drawing Type | Section |
| Category | Construction Details & Systems |
| Additional Screenshots |
 |
| File Type | dwg |
| Materials | Concrete, Masonry |
| Measurement Units | |
| Footprint Area | |
| Building Features | Deck / Patio, Car Parking Lot |
| Tags | autocad, barn, cover, dach, DETAIL, drainage, DWG, hangar, insulation, lagerschuppen, pluvial, roof, section, shed, structure, terrace, terrasse, toit |

