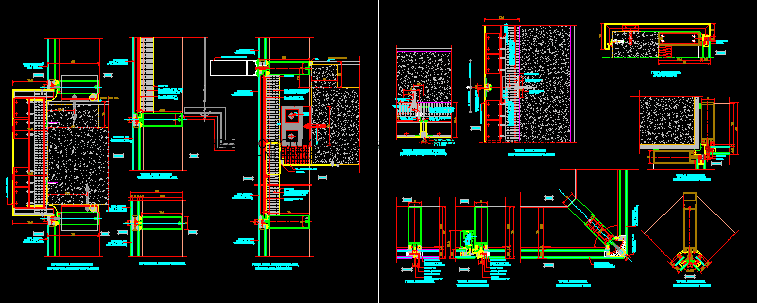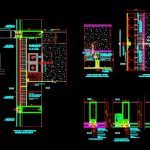
Detailed Aluminum Sections DWG Section for AutoCAD
DETAILED ALUMINUM SECTIONS
Drawing labels, details, and other text information extracted from the CAD file:
outside, inside, waterproof membrane, typical detail through vision area,, extruded alum. loaded bracket, polyester powder coated, smoke seal, single glazing panel, alu foil tape, alu foil face on internal side, double glazing panel, spandrel area and bracket, as specified, finished floor level, polished aluminum fin as specified, typical detail through, vision area and spandrel area, typical detail through vision area, typical detail through window, and composit aluminum panel cladding, seal, support continuous, pvc separator, to next module line, ml., with backing rod, gasket and, joint seal, glass holder, weather sealant, composit aluminium panel cladding, typical mullion detail through, typical mullion detail, through operable sash, at top of parapet, detailed aluminum sections, ——, general notes, plot no., job no., dwg. no., date, scale, drawn by, checked by, file, dwg. title:, no., revision, sign, consultant:, sheet no., project:, owner:, t.o.p- top of parapet level., swl – side walk level., ffl – finished floor level., ssl – structural slab level., rl – road level., legend:, for resolution., relevant structural and electro-mechanical drawings., only written dimension must be followed., otherwise indicated.
Raw text data extracted from CAD file:
| Language | English |
| Drawing Type | Section |
| Category | Doors & Windows |
| Additional Screenshots |
 |
| File Type | dwg |
| Materials | Aluminum, Glass, Steel, Other |
| Measurement Units | Metric |
| Footprint Area | |
| Building Features | |
| Tags | aluminum, autocad, detailed, DWG, section, sections |

