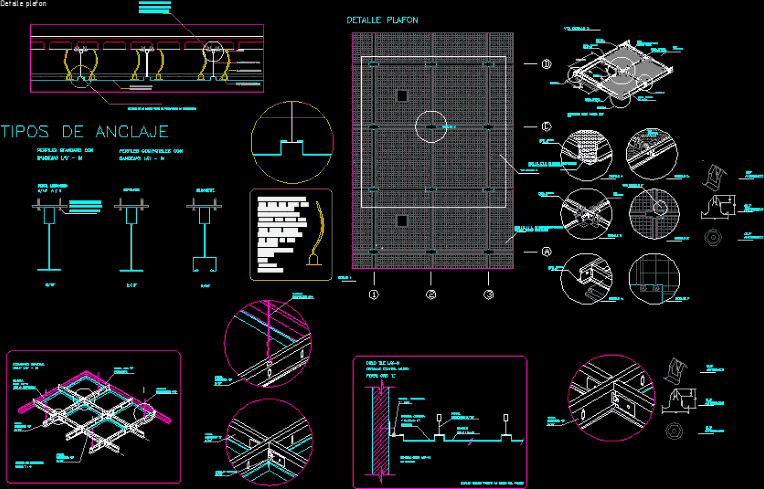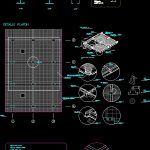
Details Ceiling DWG Detail for AutoCAD
Soffit construction details: anchors; profiles; unions; specifications
Drawing labels, details, and other text information extracted from the CAD file (Translated from Spanish):
freight elevator, office, fxb, elect, bath, emergency stairs, stainless steel handrail both sides, signs, ceiling detail, structural element, microperforated ceiling, ceiling lamp clessidra pl catalog store formaluz, bolts, trays lay in, standard profiles with, microgrid profile, suprafine, trays lay in, profiles compatible with, silhouette, isometric sky, nature, prelude profile, long, prelude profile, clip, antiseismic, short, prelude profile, hidden canter, microperforated, heaven, detail, module, prelude profile, security, clip of, antiseismic, clip, ceiling detail, types of anchorage, detail of the blade as it rests on the structure, bolfo-bolts anchored with concrete ramplus bolts are half-bolt, microperforated ceiling, able lamp in glazed nickel metal ware finish with blown glass diffuser available in particular external form glazed milk white amber green amethyst orange light blue red italy, detail, see detail, detail, see detail, detail, panel m. m. of aluminum microperforado in square form white color, prelude profile, clip, antiseismic, clip, antiseismic, clip, antiseismic, prelude profile, prelude profile, antiseismic, clip, bolfo-bolts anchored with concrete ramplus bolts are half-bolt, panel m. m. of aluminum microperforado in square form white color, heaven, tray, microgrid, auction, sky tray, grid profile, detail against wall, sky tile, folded in, cut tray, perimeter profile, ground, grid, profile, antiseismic, clip, clip, antiseismic, clip, general set, sky lay in, profile, microgrid, perforated flat, heaven, bandela, microgrid, profile, grid profile, perimeter, galvanized, wire, measured in millimeters, scale, profile, microgrid, profile, microgrid, profile, microgrid, metal anchor, galvanized, wire, detail shot against the wall of the ceiling
Raw text data extracted from CAD file:
| Language | Spanish |
| Drawing Type | Detail |
| Category | Construction Details & Systems |
| Additional Screenshots |
 |
| File Type | dwg |
| Materials | Aluminum, Concrete, Glass, Steel |
| Measurement Units | |
| Footprint Area | |
| Building Features | Elevator |
| Tags | aluminio, aluminium, aluminum, anchorages, anchors, autocad, ceiling, construction, DETAIL, details, DWG, gesso, gips, glas, glass, joints, l'aluminium, le verre, mauer, mur, panels, parede, partition wall, plaster, plâtre, profiles, specifications, unions, vidro |

