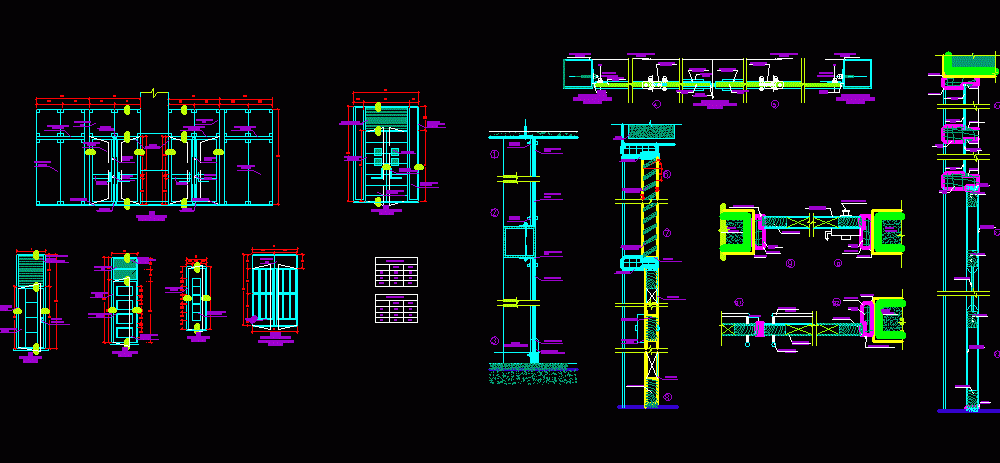
Details Of Doors And Screens DWG Plan for AutoCAD
ROUTE OF ALL TYPES OF DOORS AND SCREENS; DIMENSIONS AND MODELS (METAL, WOOD, A LEAF, TWO LEAVES, ETC). AND OF DIFFERENT MATERIALS; EVERY TYPE OF PLANE DOOR ITS RESPECTIVE; CUT; DETAILS AND MATERIALS USED IN EACH DESIGN; DRAWING CORRECTLY; EXPRESS AND DETAILING; CHART WITH VANOS.
Drawing labels, details, and other text information extracted from the CAD file (Translated from Spanish):
high rotation base, templex glass, silicone seal, shaft, fixing fixture, masonry wall, aluminized bizagra, cedar frame, triplay enamel paint finish, patch type lock, stainless steel handle, jonquil, silicone seal, accessory of fixation without cover, projection of metallic structure, lower basement of aluminum, lock to the floor, profile of hermeticity, axis, lower base for swing glass, deck of blind of ventilation, concrete beam, lock type patch, finish enamel light gray, white enamel finish, gray enamel finish, stainless steel handle, raw glass, gray enamel finish wood blinds, auxiliary lock, metal brake, super grigth latch, rolling hinge
Raw text data extracted from CAD file:
| Language | Spanish |
| Drawing Type | Plan |
| Category | Doors & Windows |
| Additional Screenshots |
 |
| File Type | dwg |
| Materials | Aluminum, Concrete, Glass, Masonry, Steel, Wood, Other |
| Measurement Units | Metric |
| Footprint Area | |
| Building Features | Deck / Patio |
| Tags | autocad, details, dimensions, doors, DWG, glass, leaf, leaves, metal, models, plan, plans, route, screens, sections, types, Wood |

