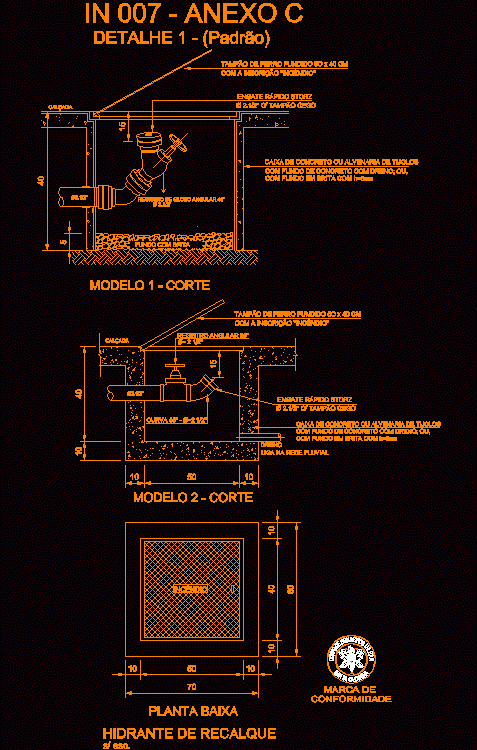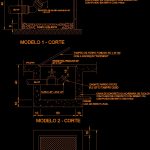ADVERTISEMENT

ADVERTISEMENT
Details Hydrant DWG Detail for AutoCAD
Details – specifications – sizing – Construction cuts
Drawing labels, details, and other text information extracted from the CAD file (Translated from Portuguese):
Mark of conformity, conformity, Mark of, Quick coupling storz, Angular globe registration, Cast iron plug cm, With inscription, detail, Fire hydrant, Esc., sidewalk, Blind cap, Bottom with gravel, blue print, fire, Connects to rainwater, drain, Concrete box or brick masonry, curve, Angular register, Cut model, sidewalk, With inscription, Cast iron plug cm, With concrete bottom with, With crushed bottom, Blind cap, Quick coupling storz, With crushed bottom, With concrete bottom with, Concrete box or brick masonry, In annex
Raw text data extracted from CAD file:
| Language | Portuguese |
| Drawing Type | Detail |
| Category | Mechanical, Electrical & Plumbing (MEP) |
| Additional Screenshots |
 |
| File Type | dwg |
| Materials | Concrete, Masonry |
| Measurement Units | |
| Footprint Area | |
| Building Features | |
| Tags | autocad, construction, cuts, DETAIL, details, DWG, einrichtungen, facilities, gas, gesundheit, hydrant, l'approvisionnement en eau, la sant, le gaz, machine room, maquinas, maschinenrauminstallations, provision, sizing, specifications, wasser bestimmung, water |
ADVERTISEMENT

