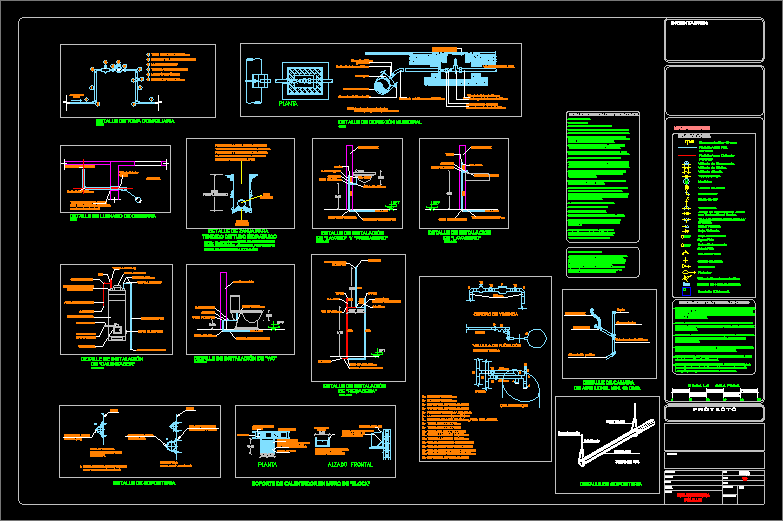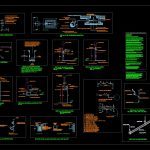
Details Hydraulic Installation DWG Detail for AutoCAD
Specifications and details of hydraulic installation . Take home;Municipal connection: detail tank filling ; detail connection with sink , water heaters , toilet , shower etc.
Drawing labels, details, and other text information extracted from the CAD file (Translated from Spanish):
Department type plant, Type module, Municipal connection detail, Spit ferula bronze, clamp, Rubber ring., Galvanized., Note: galvanized clamps, Must be protected with asphalt paint., Cast iron clamp., Distribution network piping., plant, cut, Bronze brass bench wrench, Galvanized clamp, Copper pipe, Go take home, Black polyethylene pipe, Cast iron box, For bench wrench, Bronze spigot, meter of, Cap of mm, Home taking detail, Network, feeding, cut, Table key, Union nut, Mm copper elbow, Mm copper tube, All air chambers in shower rooms toilets will be of high, The vertical pipes should be fastened to the edges of the slabs, The feed to the hydraulic system will be taken from main pipes., Pipe fittings connections for hydraulic distribution, The pipeline paths are approximate will be verified on site., With diameter up to copper type rigid of manufacture, Hydraulic pipes with diameters from now on, All the horizontal pipes necessary for the service in the, The pipe diameters are expressed in mm., Will be of iron galvanized cedula type, The dimensions govern the drawing., Dimensions in centimeters., That meets the standard, Different cores must be installed under the level of the floor to which they serve., The main lines will be lodged in the firm of the slab., Using iron hearth clamps anchored with, Horizontal pipes should be suspended from joists, The spacing between the vertical anchoring elements, No tubing should be drowned in structural elements, Like trabes but if you can in which case it will be, Necessary the preparation of pipe steps. For mmd pipes, Crossbars with slab clamp, The height of the mezzanine must be equal., Expansive for crossbars with square nut bolts., The height of the showerheads will be, The diameter will be as specified in the drawing., The outlet of the shower will be, The less a gap of times the diameter will be needed, The internal distribution network of cold water hot water, Before the installation pipelines, Nets charged up to the placement of furniture., The installation must be tested during, A minimum of hours leaving the, Will build with rigid welding type copper tube, Expansive bolts bolts., Horizontal a diameter in the vertical., Of tin not., Notes of hydraulic installation, Minimum according to n.t.c, Installation detail, Copper tubing mm, AC., Elbow mm, Block wall, Copper tubing mm, Installation detail, Elbow mm, scale, Elbow mm, Wrench, Block wall, AC., Chapeton, Elbow mm, plug, Elbow mm, Wrench, Chapeton, scale, of the network, With the diameter of the depth, The width of the trenches is in agreement, Finally the ditch will be filled with, Tepetate to ensure adequate, Finally it will be placed, The final finish that will be adoquin, material, compact, Hydraulic pipe laying, Concrete as the case may be, depth, tube, coppermade, Trench detail for, tank, Tank filling detail, Comes from municipal take, Elbow, Float valve, cut, Galvanized pipe, For passage of pipelines, In structural element, of the network, Elbow mm, Elbow mm, Installation detail of, of the network, Copper tubing mm, Installation detail, Stopcock, copper tube, thermostat, Mm type, Lts heater, Chapeton, Wrench, Water supply, Cold water mm, Drain plug, Elbow mm, Block wall, service, Elbow mm, Hot water mm, Connector with rope, Weldable interior, tee, Chimney output, Elbow mm, Globe valve, relief valve, scale, Copper tubing mm, Elbow mm, of the network, Chapeton, plug, AC., Flush weld, Keys of, plug, tee, Tee mm, AC., Elbow pipe, Housing chart, In tank, Float valve, Water meter of dig. Mca. Aztec., Connector cu d., Float of no., Wrench, Elbow cu mm, Float valve, Tee shirt, Union nut, Tee, Relief valve cu of, Step valve, Tee, Heater, Connector cu d., Union nut, scale, Installation detail, scale, Float valve, Connector cu d., Camera detail, Long air. Min. Cms., Feed per floor, Wrench, Coflex adapter, air chamber, Mm copper tube, plug, lime. Leaning on wall, Tubular, Profile support frame, Block wall, Heater support in wall of, Proy heater, Sole of, In wall, Drowned castle, plant, reinforcement, gas heater, Tubular profile nipple, lime. Leaning on wall, Tubular, Profile support frame, Heater, Of gas, Of lime., Leaning on wall, Front elevation, Wall, For vertical lines, Type detail, clamp
Raw text data extracted from CAD file:
| Language | Spanish |
| Drawing Type | Detail |
| Category | Mechanical, Electrical & Plumbing (MEP) |
| Additional Screenshots |
 |
| File Type | dwg |
| Materials | Concrete, Plastic |
| Measurement Units | |
| Footprint Area | |
| Building Features | Car Parking Lot |
| Tags | autocad, connection, connections, DETAIL, details, DWG, einrichtungen, facilities, gas, gesundheit, hydraulic, installation, l'approvisionnement en eau, la sant, le gaz, machine room, maquinas, maschinenrauminstallations, provision, specifications, tank, wasser bestimmung, water |

