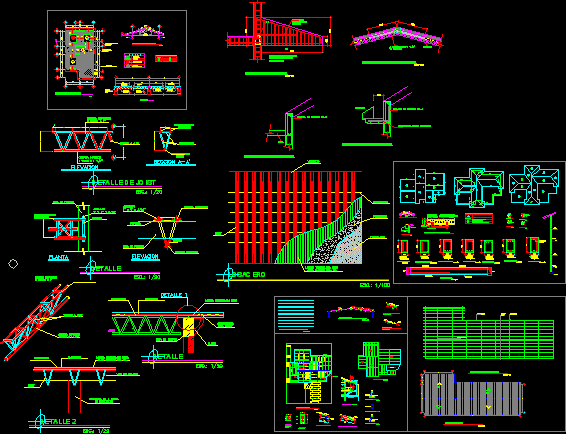
Details Of Slabs DWG Detail for AutoCAD
Several details of slabs structures
Drawing labels, details, and other text information extracted from the CAD file (Translated from Spanish):
principal, np., garage, yard, np., of service, bedroom, np., laundry, np., visits, bathroom of, lobby, dinning room, np., kitchen, terrace, np., garden, living room, np., draft:, owner:, Location:, design:, scale:, plane of:, revised:, calculation:, date:, drawing:, F. owner, F. planner, type of leaf, do not. sheet:, b.f.g.a., s.d., architecture, AC., tels:, avenue zone, design systems s.a., stirrups, stirrup, metal slab plant, anchor detail, beam, scale, bolt thread, variable slope, corrugated sheet gauge, scale:, welding, beam, detail of costaneras, scale, variable slope, detail, corrugated sheet gauge, welding, detail, see, scale, costanera, unscaled, detail of costanera, unscaled, coastal port, detail of costanera, cap screw, see detail, costanera, costanera, stiffener, costanera, stiffener, costanera, stiffener, costanera, stiffener, costanera, stiffener, costanera, prefabricated slab, column, living room, np., lobby, np., coastal port, unscaled, cap screw, stiffener, modulation of sheets, scale, flat slab, roofing plant, double coastal, scale, roof assembly plant, scale, die-cut sheet, costamera, mojinete wall, roof detail, scale, lighting plant, scale, structural details, detail of costaneras, structural details, anchor detail, costanera, Similar cindu sheet, scale, costanera, cap screw, Similar cindu sheet, bolt thread, ultra, plus, architectural design, license, student, alicia salguero, University of San Carlos of Guatemala, architecture facuilty, scale, indicated, flat, sheet no., arq, date, February, upper rope, tensor, bolts, elevation, lower rope, finishing beam, bolts, angular, plant, upper rope pipes, finishing beam, angular, lower rope, section, tensor, upper rope pipes, upper rope pipes, elevation, tube, lower rope, tensor, joist detail, stiffener, joist, column, concrete, finishing beam, foundry, detail, stiffener, joist, sheet die-cut wave, high aluzinc lime., peeled, foundry, cantilever, high aluzinc lime., sheet die-cut wave, joist, detail, esc .:, losacero, esc .:, detail, finishing beam, stiffener, sheet die-cut wave, foundry, eaves, continuity, of the joyst, esc .:, lower rope, tensor, upper rope pipes, scale, channel detail, variable, auction floor, scale, beam type, beam type, scale, tension m, its T. rest, cane, its T., scale, beam type, scale, joist, beam, joist, pins, scale, detail anchor slab, block, joist, armed temperature, electrowelded, mesh, of the block, welded Mesh, var., variable, var., reinforced prefabricated slab, do not. running, block, floor level, do not. running, block, do not. corridos, floor level, symbology, indicates the right of joists, indicates type of hearth crown, indicates type of beams, indicates beam position, beam type, scale, walking stick, mt., its T., scale, beam type, scale, beam type, its T., scale, beam type, its T., scale, beam type, its T., its T., scale, beam type, beam type, its T., scale, its T., beam type, scale, sill, indicates double electroling, bed up, bed down, indicates electromalla, slab reinforced plant, steel overlapping anchors, scale, Canes, for cantilever, bed down, for cantilever, Canes, indicates solera, Indicates beam, i
Raw text data extracted from CAD file:
| Language | Spanish |
| Drawing Type | Detail |
| Category | Construction Details & Systems |
| Additional Screenshots |
 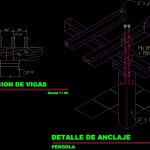 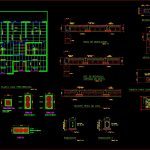  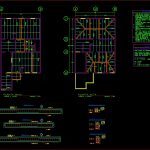 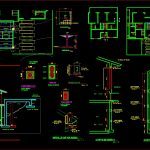  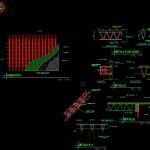  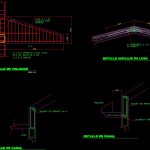  |
| File Type | dwg |
| Materials | Concrete, Steel |
| Measurement Units | |
| Footprint Area | |
| Building Features | Garage, Deck / Patio, Garden / Park |
| Tags | autocad, barn, cover, dach, DETAIL, details, DWG, hangar, lagerschuppen, roof, shed, slabs, structure, structures, terrasse, toit |

