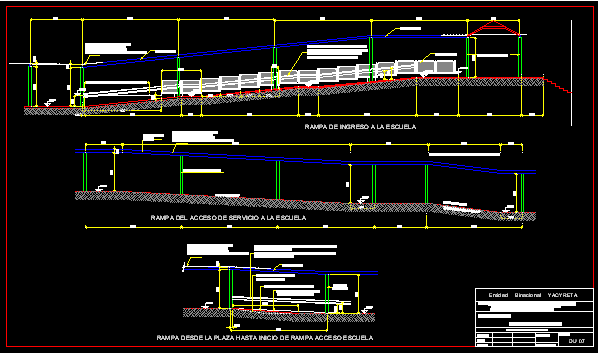
Details Ramps And Staircases DWG Detail for AutoCAD
Details ramps – Stair cases of school
Drawing labels, details, and other text information extracted from the CAD file (Translated from Spanish):
Metal beam, column of h º aº, stairs, column of h º aº, stairs, Metal beam, stairs, Metal beam, column of h º aº, stairs, column of h º aº, Metal beam, column of h º aº, stairs, semicircular stonecutter diameter, binational entity yacyreta, date: ago, area studies projects, Related searches, drawing, reviewed, school, work:, draft, community center infrastructure, virgin housing estate of fatima step, section municipality of garupa pcia. of missions, lower case, plan no, scale:, location of the whole in the municipal ejido, strategic plan yacyreta, drawing, reviewed, urban design, draft, date: set., scale, plan no, binational entity yacyreta, virgin housing estate of fatima step, section of municipality of croup of missions, construction community center infrastructure, work:, Metal beam, column hºaº cm, fence type, regulation rail for people with different capacities. structural sections section soldiers soldiers of the siege., Metal beam, semicircular stonecutter diameter, entrance ramp school, ramp from the square up to ramp access to school, Metal beam, Column cm, Regulatory metal railing for person with different capacities. structural pipes to lateral stonework. long approx, profile of the ramp over the curved stonecutter., slope of the ramp on the shaft., profile of the ramp over the straight lateral stonecutter., access ramp service school, metal beam cm, column hº aº cm diam., access the gallery from the, in axis of, pending, similar type of eat, fastened with screws, self-supporting aluminized, zinc plated sheet cover, similar type of eat, fastened with screws, self-supporting aluminized, zinc plated sheet cover, similar type of eat, fastened with screws, self-supporting aluminized, zinc plated sheet cover, details of ramps stairs, strategic plan yacyreta, drawing, reviewed, urban design, draft, date: set., scale, plan no, binational entity yacyreta, virgin housing estate of fatima step, section of municipality of croup of missions, construction community center infrastructure, work:
Raw text data extracted from CAD file:
| Language | Spanish |
| Drawing Type | Detail |
| Category | Stairways |
| Additional Screenshots |
 |
| File Type | dwg |
| Materials | |
| Measurement Units | |
| Footprint Area | |
| Building Features | |
| Tags | autocad, cases, degrau, DETAIL, details, DWG, échelle, escada, escalier, étape, ladder, leiter, ramps, school, stair, staircase, staircases, stairway, step, stufen, treppe, treppen |

