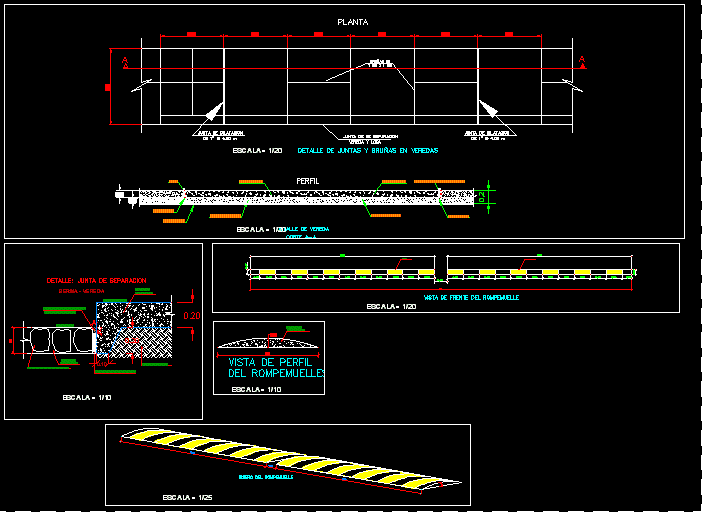
Details Sidewalk Pavement DWG Detail for AutoCAD
Details side walk pavement – Broken springs in a via
Drawing labels, details, and other text information extracted from the CAD file (Translated from Spanish):
asphalt, level pavim. rigid, concrete, level of path, pavim. rigid, the width of the road, detail: separation board, sidewalk detail, bruises, detail of joints and bruises in sidewalks, plant, asphalt, profile, expansion board, separation board, path and slab, cut aa , berm level, berm – sidewalk, longitudinal expansion joint, with dowell, transverse expansion joint, sand asphalt mix, typical detail of, joint filler, asphalt mix, fine sand, affirmed granular base, cross section of pavement, gasket shrinkage, detailleticodeestruc turasyjuntas, with longitudinal steel, subgrade, property, private, variable trail width, separation joint, separation joint, variable berm, culvert, with asphalt, asphalt filling, filling with coarse sand, compacted base, ground natural, tecknoport, front view of the breakwater, design of the breakwater, profile view of the breakwater, concrete slab, longitudinal construction joint, slab, compactad or, affirmed, expansion joint, slab :, thickness, rigid concrete, technical specifications, detail of slab, with union dowell, granular material, longitudinal dowel, heavy, detail union dowell, painted
Raw text data extracted from CAD file:
| Language | Spanish |
| Drawing Type | Detail |
| Category | Roads, Bridges and Dams |
| Additional Screenshots |
 |
| File Type | dwg |
| Materials | Concrete, Steel, Other |
| Measurement Units | Metric |
| Footprint Area | |
| Building Features | |
| Tags | autocad, broken, DETAIL, details, DWG, HIGHWAY, pavement, Road, route, Side, sidewalk, springs, walk |

