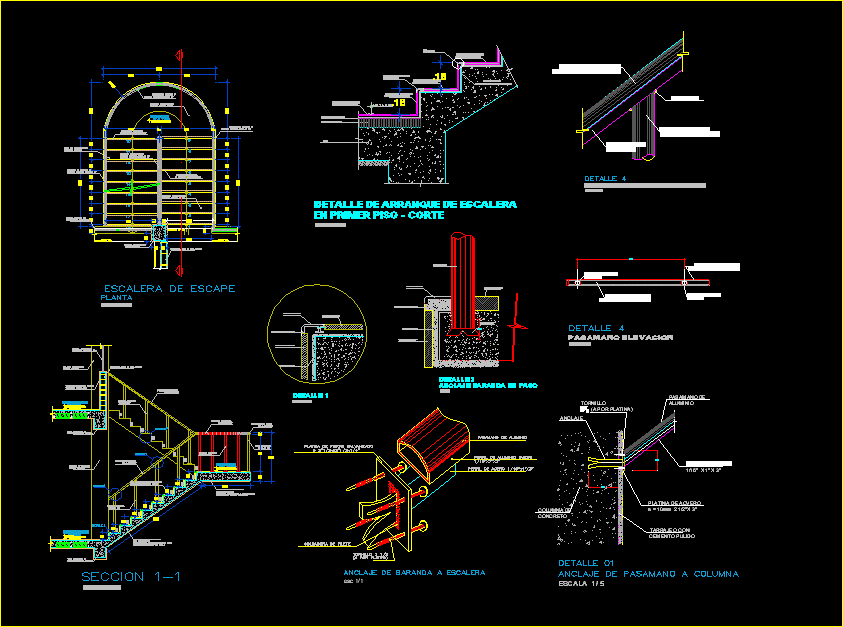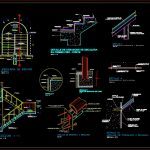
Details Stair In U DWG Detail for AutoCAD
Detail of stair – Plant –
Drawing labels, details, and other text information extracted from the CAD file (Translated from Spanish):
assistant accountant, advisory office, secretary waiting room, terrace, presidency, directory, Star, meeting room, regional management, distribution hall, advisory office, terrace, ceramic floor, N.p.t., aluminum handrail, tubular metal railing, aluminum handrail, tubular metal railing, aluminum handrail, tubular metal railing, aluminum handrail, tubular metal railing, corner projection, grooved aluminum, corner projection, grooved aluminum, floor with cladding, light washed granite, floor with cladding, light washed granite, floor with cladding, ceramic, partition wall of rope, security cl.bronce, armed, beam, templex crystal, concrete column, beam, escape ladder, plant, scale, railing with profile, metal railing, of aluminum, tubular, metal railing, tubular, metal railing, railing with profile, of aluminum, railing with profile, of aluminum, railing with profile, of aluminum, metal railing, tubular, concrete wall cemented with cement base paint finish smooth painted with latex, armed, concrete column, armed, concrete column, partition wall of rope, security cl.bronce, templex crystal, reinforced concrete, bevelled beam, reinforced concrete, bevelled beam, floor with granite cladding, light-colored non-slip, detail, tubular, N.p.t., polished polished cement, ceramic floor, N.p.t., N.p.t., polished polished cement, detail, cement screed, latex base paint, section, scale, detail, N.p.t., novacel cement mortar, Fixing additive, ladder start detail, mortar mixture, scale, False floor, slab, in first floor cutting, lined step, detail, see, lined step, light washed granite, Aluminum end cap, fluted, light washed granite, lined step, light washed granite, Aluminum end cap, fluted, scale, detail, cement mortar, aluminum strip seal, counterpane coating, light washed granite, anchor railing in step, esc, Aluminum end cap, fluted, lined step, light washed granite, counterpane coating, light washed granite, metal railing, tubular, anchorage of guardrails, stair step, cement mortar, aluminum strip seal, detail, ladder start detail, scale, in first floor cutting, aluminum handrail, platinum of acvero, tarrajeo with polished cement, concrete column, anchorage, galvanized iron plate, fillet welding, screw, by, esc, anchor railing staircase, steel profile, hollow aluminum profile, aluminum handrail, of steel, scale, detail, column rail anchor, by, screw, of steel, tubular steel black, rail with hollow aluminum profile, detail, scale, meeting rail handrail, steel tubular railing, rail with hollow aluminum profile, detail, scale, lifting railing
Raw text data extracted from CAD file:
| Language | Spanish |
| Drawing Type | Detail |
| Category | Stairways |
| Additional Screenshots |
 |
| File Type | dwg |
| Materials | Aluminum, Concrete, Steel |
| Measurement Units | |
| Footprint Area | |
| Building Features | |
| Tags | autocad, degrau, DETAIL, details, DWG, échelle, escada, escalier, étape, ladder, leiter, plant, stair, staircase, stairway, step, stufen, treppe, treppen |

