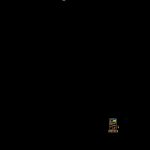
Details Various – Concrete Armed DWG Section for AutoCAD
Detail armed base;partitions , columns , beams , slabs with armed concrete include stair with 3 sections – Details 110; armed cover concrete detalles 1:10 , ; floor , roof , and others
Drawing labels, details, and other text information extracted from the CAD file (Translated from Spanish):
scale, vertical cut wall, arm cabbage., stirrups, arm, trunk, column, base, axis, arm, axis, arm, stirrups, arm cabbage., armed with a centered base, scale, base, arm beam, beam stirrup, arm longitudinal, stirrups, arm longitudinal, armed column, scale, column with arm. side, column without arm. side, arm extreme, arm side, arm extreme, arm longitudinal, stirrups, arm extreme, stirrups, arm side, armed with an elevator partition, scale, arm extreme, arm vertical, arm horizontal, arm extreme, arm vertical, arm extreme, arm horizontal, arm extreme, arm vertical, plant, cut, arm principal, arm of distribution, arm, arm principal, arm of distribution, arm, arm, plant, scale, armed staircase, cut, scale, cut, scale, arm principal, arm of distribution, arm, cut, scale, survey, scale, strut, stirrups, arm lower, arm bent lower, arm higher, easel under felling, arm strut, stirrups, arm higher, arm lower, stirrups, arm of cracking, stirrups, arm lower right, arm higher, arm bent lower, arm of cracking, longitudinal cut, cross-section, scale, armed with beams, arm column, column stirrups, esp. mm., membrane, slab of, vapor barrier, expanded polystyrene, esp. mts., clay subfloor, concrete folder, expanded pend., elastic band closure, concrete beam, concrete esp. cm, concrete block, detail roof slab, scale, expanded metal sheet, natural terrain, polyethylene film, underfloor, perimeter joint, plinth, fine plaster lime, esp. cm., thick plaster, esp. cm., water-resistant drawer, filled with flexible material, subfloor board, ceramic floor, raincoat, esp folder cm., cementitious adhesive, filled with flexible material, joint between tiles, folder board, scale, sanitary lining, fine plaster lime, esp. cm., thick plaster, esp. cm., ceramic coating, White, cover seat mix, esp. cm., whipped water repellent, esp. cm., thick plaster with, sanitary interior, outside classrooms, scale, submuration septum, fine plaster lime, esp. cm., thick plaster, esp. cm., air chamber, esp. cm., partition wall, block, seat mix esp. cm., block, seat mix esp. cm., compacted earth ground, double threaded wire, galvanized, upright, of gypsum rock, suspended enclosure, esp plate mm., master beam, scale, of rock plaster, suspended ceiling, subfloor esp. mm, ceramic floor, cementitious adhesive, scale, vertical cut wall, natural terrain, polyethylene film, underfloor, perimeter joint, plinth, fine plaster lime, esp. cm., thick plaster, esp. cm., water-resistant drawer, filled with flexible material, subfloor board, ceramic floor, raincoat, esp folder cm., cementitious adhesive, filled with flexible material, joint between tiles, folder board, block, seat mix esp. cm., reinforced concrete, various details, constructive processes ii t.p colegio in argentina, ay: moira florence chechi, constructive processes ii t.p colegio in argentina, ay: moira florence chechi, constructive processes ii t.p colegio in argentina, ay: moira florence chechi, constructive processes ii t.p col
Raw text data extracted from CAD file:
| Language | Spanish |
| Drawing Type | Section |
| Category | Construction Details & Systems |
| Additional Screenshots |
 |
| File Type | dwg |
| Materials | Concrete, Other |
| Measurement Units | |
| Footprint Area | |
| Building Features | Elevator |
| Tags | armed, autocad, base, beam, beams, béton armé, columns, concrete, DETAIL, details, DWG, formwork, include, reinforced concrete, schalung, section, slabs, stahlbeton, stair |
