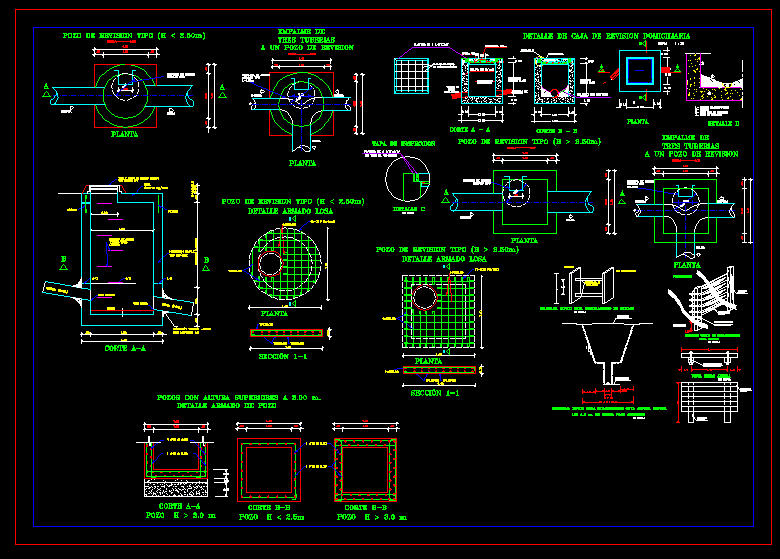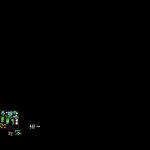
Details Wells And Sumps DWG Detail for AutoCAD
Details wells and drains – sewage system
Drawing labels, details, and other text information extracted from the CAD file (Translated from Spanish):
slab, Var., Simple concrete, variable, typical, Access ladder, Cast iron fence cap, see detail, Connexion pipe with mortar, cut, departure, entry, platform, Entrance fee, Exit border, cut, Mm., water well, Comes from well, entry, Quota, Comes from well, entry, Quota, departure, Quota, Mm., existing, Towards well, Ground level:, cut, Mm., Existing well, Towards existing network, entry, Quota, Comes from well, departure, Quota, Mm., Ground level:, plant, Discharge structure, in both ways, in both ways, Dvariable, in both ways, Typical section, Dvariable, scale, departure, plant, departure, Armed detail slab, plant, section, plant, Splicing, three pipes, A revision well, entry, entry, Ladder type access, Ladder type access, Type inspection well, entry, cut, water well, water well, cut, Armored detail, Upper wells m., For anchorage, For trenches, Typical table diagram, Bolts with lock nuts, Scales cm, Thick planks, the M. In low cohesive soil, Typical diagram for excavations whose height exceeds, Railroad track, Trench bottom, Scales cm, Thick planks, Bolts with lock nuts, Cane guadua, Scantlings, Shoring, Hard form board, Typical diagram for trench shoring, View from above, perspective, unscaled, entry, Type inspection well, Ladder type access, entry, entry, A revision well, three pipes, Splicing, plant, departure, plant, departure, plant, Armed detail slab, Ladder type access, Type inspection well, section, Existing well detail, Set in place, Dentellon, Of gabion, Dentellon, plant, Discharge structure, in both ways, in both ways, Dvariable, in both ways, Typical section, Dvariable, scale, Discharge structure, scale, Sink, Of energy, Dentellon, Of gabion, Set in place, area:, beam, beam, beam, cut, cut, Metal cover of the well, Pvc, Pipe, pipeline, review, Well of, principal, Simple concrete, Siphon, concrete, simple, Cast iron grid, cut, Leaky tape, Pipe of, departure, Output well, mortar, to the well, Min, Leaky tape, rack, The sump, Box for, cut, road, plant, Rainwater drain sump, Pvc, Pipe, Simple to coat, Concrete slab, sink, Checkbox, Tertiary network, Pvc, Pipe of, variable, Tie of, The Tertiary Review Box will connect, To the sump this to the well of revision., The Tertiary Review Box will always have, A background level higher than the sump., note:, Sump detail, Sink, Of energy, variable, variable, minimum, detail, Home inspection box detail, Smooth plastering with, H.s. Fc, scale, entry, Pipe of, Pipe of, departure, Waterproofing, minimum, cut, chamfer, Polished finish, Half cane concrete, detail, Concrete firm, cut, plant, detail, unscaled, in both ways, Inspection cap, Around the outline, Platinum, Mortar filling, handle, concrete, thickness, concrete, thickness, Replant, Cm., Set in place, pipeline, pipeline, manifold, flow
Raw text data extracted from CAD file:
| Language | Spanish |
| Drawing Type | Detail |
| Category | Water Sewage & Electricity Infrastructure |
| Additional Screenshots |
 |
| File Type | dwg |
| Materials | Concrete |
| Measurement Units | |
| Footprint Area | |
| Building Features | Car Parking Lot |
| Tags | autocad, DETAIL, details, drains, DWG, kläranlage, sewage, system, treatment plant, wells |

