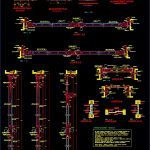
Details Of Windows And Doors DWG Detail for AutoCAD
Details of windows and doors with cutouts for some work on this issue, plus help you as a consultant on how to make a window detail
Drawing labels, details, and other text information extracted from the CAD file (Translated from Spanish):
bright chrome, lock, knob, double knock, wooden frame, knob lock, two knock, exterior, interior, pivot, direct system, triple glass, wooden block, tarrajeo, wooden frame, mastic, bronze color, frame, wooden slat, details of doors and windows, interior and reflecting gray windows in the exterior, the edges of the glass should be polished, the perforations, circular will be of a diameter equal or less than the thickness, lower and upper lead, criatals should not collide, drag or rest on one, between metal accessories and glass should be interposed, between glass – glass and glass – wall leave gaps, technical specifications, glass, store door, sliding window, top rail for, sliding blade, socket for, monolithic glass, wood machiembrada, fixed blade, aluminum profile, wall, wooden dowel, screw, silicon, colorless, column, profile, hermeticity, tarraje or, silicone, monolithic glass, sliding, sheet, pivot, block, overlap plate, plywood, throughout the set, typical elevation of counterplate door, variable, door of the chapel, windows with direct system, typical elevations, latch, putty
Raw text data extracted from CAD file:
| Language | Spanish |
| Drawing Type | Detail |
| Category | Doors & Windows |
| Additional Screenshots |
 |
| File Type | dwg |
| Materials | Aluminum, Glass, Wood, Other |
| Measurement Units | Metric |
| Footprint Area | |
| Building Features | |
| Tags | autocad, DETAIL, details, door, doors, DWG, window, windows, work |

