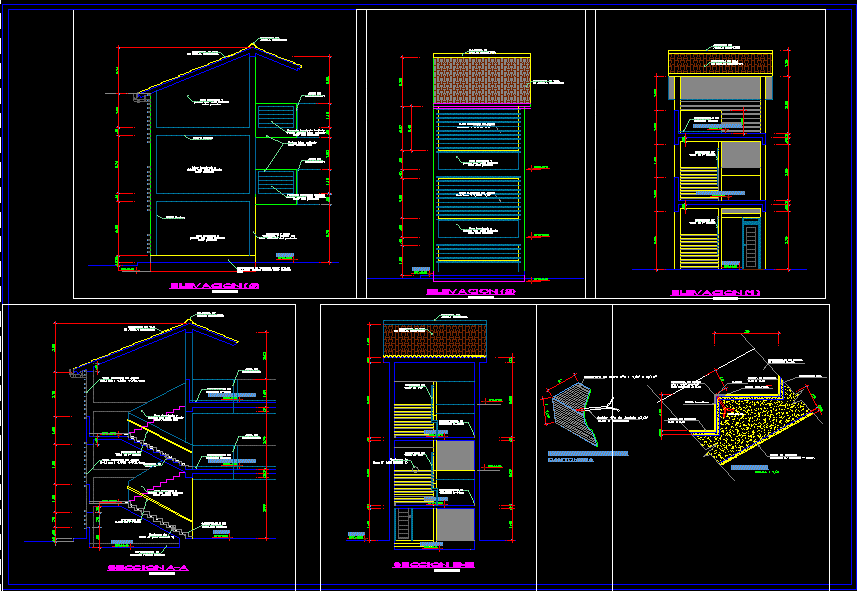ADVERTISEMENT

ADVERTISEMENT
Detalle Stair Case 4 Tramos DWG Section for AutoCAD
PLANO STAIRCASE 4 TRAMOS SECTIONS; ELEVATIONS AND TECHNICAL SPECIFICATIONS ; DETALILS OF FINSHES AND MATERIAL WITH INCLINED COVER.
| Language | Other |
| Drawing Type | Section |
| Category | Stairways |
| Additional Screenshots | |
| File Type | dwg |
| Materials | |
| Measurement Units | Metric |
| Footprint Area | |
| Building Features | |
| Tags | autocad, case, degrau, detalle, DWG, échelle, elevations, escada, escalier, étape, ladder, leiter, material, plano, section, sections, specifications, stair, staircase, stairway, step, steps, stufen, technical, treppe, treppen |
ADVERTISEMENT
