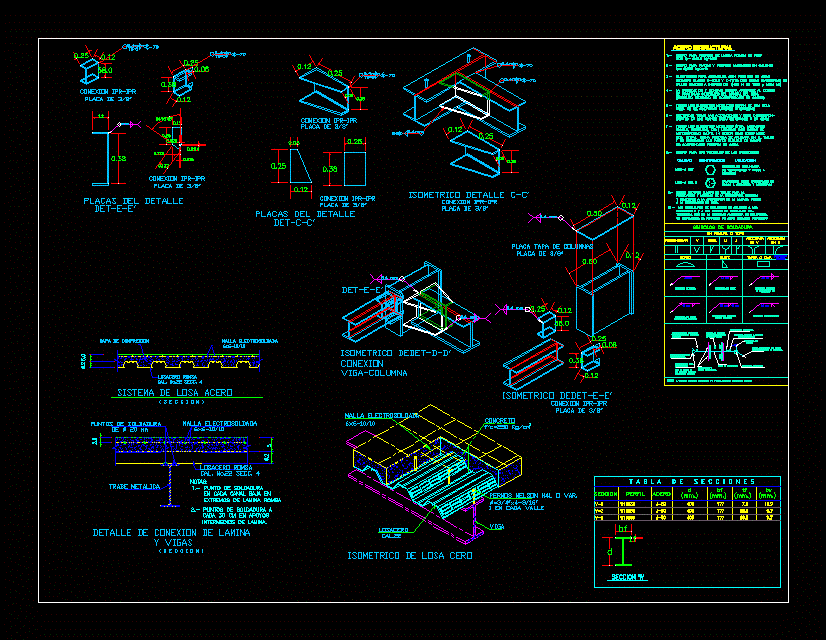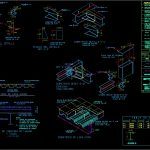
Detalles De Losacero DWG Block for AutoCAD
Detalles – especificaciones – dimensionamiento – cortes constructivos
Drawing labels, details, and other text information extracted from the CAD file (Translated from Spanish):
Pacific Ocean, United States of America, Guatemala, Gulf of Mexico, Street, avenue free trade, Street, international avenue, frontier avenue, avenue of commerce, francisco i. log, Saragossa, morelos, all reinforcing steel will be except in diam., reinforcement, overlap of major rods to be replaced by welding detail, the overlap of smaller rods will be made according to the table, the capital according to the indicated in the plane of columns., the stirrups in the columns will be reinforced additionally in their base in, all reinforcing steel must meet the standards, should be placed in the encounters of beams trabes., separation appearing, the annotation of stirrups in indicates the whole set of rings the, reheating of any rod of this type., when it has been folded it is desired to modify its fold. I do not know, the use of any grade rod, several joints in a single section should be avoided., splices are not allowed in the maximal stress sections., in the details of the plans, overlapping anchors will have to meet the specifications of the, Anchors can not be made with, but two bars., the separation between two rods shall not be less than two half times the, maximum size of the aggregate., bend diameters:, the first stirrup being placed half of the specified separation., except where otherwise indicated, the stands shall be as follows, the separations of stirrups will start counting from the cloth of the, lg standard hook length, are for bars with no more than cms of concrete under them., are for bars with more than cms of concrete under them., straight anchor overlap, half of the specified separation will be closed, all the stirrups at the upper lower ends of the columns, in a length of according to the following figure:, separation appearing, not overlap or weld more than that of the longitudinal reinforcement in a, single section, reinforcing steel, number of, dipstick, anchoring length, diameter in, inches, table of rods, the upper part of the columns will be monolithically cast with the slabs, separation c.a., corresponding type its own design a distance of, humed placed posteriorly an applied membrane of curacreto, cess of accumulation of water by demolishing, the casting layer defective in the column finishing by, c.a.c. in a length of coinciding the center of the zone, the cast joints in the girders will be reinforced with stirrups, normal the direction of the joint extending, cm. c.a.c. placed on the reinforcement planes for, the casting joints will be reinforced with two layers of, the clearing of the element in the casting process., a distance from the axis of the being, cast during the hours of greatest solar intensity a.m., especially in times of great avoidance of the execution of, lower temperature during casting, when it can not be guaranteed that concrete
Raw text data extracted from CAD file:
| Language | Spanish |
| Drawing Type | Block |
| Category | Construction Details & Systems |
| Additional Screenshots |
 |
| File Type | dwg |
| Materials | Concrete, Steel, Other |
| Measurement Units | |
| Footprint Area | |
| Building Features | |
| Tags | autocad, barn, block, constructivos, cortes, cover, dach, de, detalles, DWG, especificaciones, hangar, lagerschuppen, losacero, roof, shed, structure, terrasse, toit |

