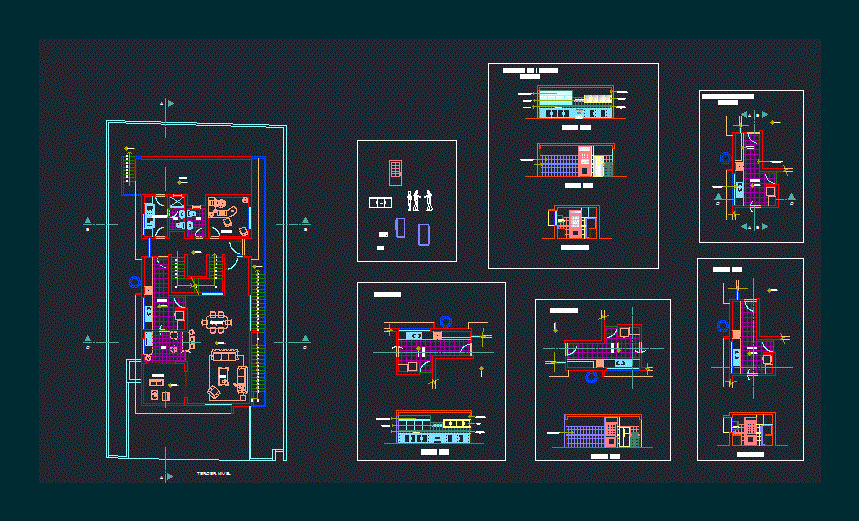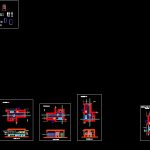
Development Kitchen Family DWG Block for AutoCAD
The kitchen is a room or place especially equipped for food preparation. A modern kitchen includes at least one kitchen (with burners), a sink, furniture store and a work surface. In addition there is often a refrigerator, a microwave oven and other appliances, such as blender, blender. In small houses usually find the kitchen -. Room to save space and large houses were used to place inside the washer and dryer
Drawing labels, details, and other text information extracted from the CAD file (Translated from Spanish):
Dynamic door, Dynamic door, dinning room, terrace, kitchen, Pub, laundry, study, S.h., living room, yard, S.h., third level, kitchen, Kitchen floor detail, kitchen, kitchen, kitchen, cut, Ceramic for floor cm. America white celima, High furniture projection, Ceramic for wall of cm. Dunes white satin celima, Listelo de cm model roma ceramicas kantu, Kitchen mixer linea flamengo, Bosh stainless steel extractor hood, Melamine high cabinet, Steel dishwasher sinks wringer, Paint synthetic enamel matte finish color choose, Window system direct profiles aluminum tempered glass, cut, Listelo de cm model roma ceramicas kantu, High melamine cabinet with glass doors, Paint synthetic enamel matte finish color choose, cut, Ceramic for wall of cm. Dunes white satin celima, cut, Detail of kitchen cuts, Kitchen mixer linea flamengo, Bosh stainless steel extractor hood, Window system direct profiles aluminum tempered glass, Listelo de cm model roma ceramicas kantu
Raw text data extracted from CAD file:
| Language | Spanish |
| Drawing Type | Block |
| Category | Bathroom, Plumbing & Pipe Fittings |
| Additional Screenshots |
 |
| File Type | dwg |
| Materials | Aluminum, Glass, Steel, Other |
| Measurement Units | |
| Footprint Area | |
| Building Features | Deck / Patio |
| Tags | autocad, block, cozinha, cuisine, development, DWG, equipped, évier de cuisine, Family, food, includes, kitchen, kitchen sink, küche, lavabo, modern, pia, pia de cozinha, place, preparation, room, sink, spülbecken, waschbecken |

